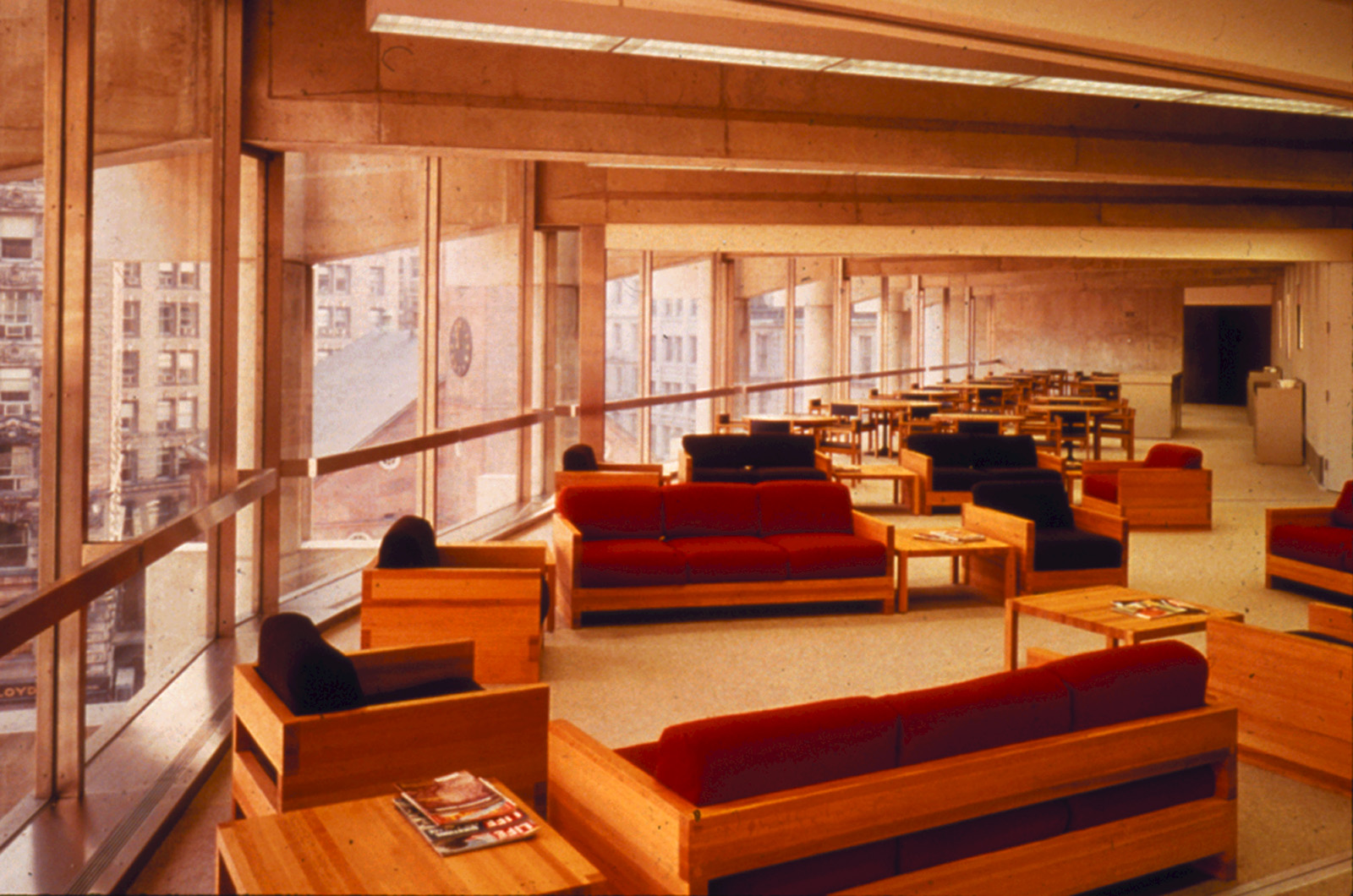Boston Five Cents Savings Bank
The four-story bank building is situated on a prominent site in the city at the intersection of Boston’s historic School Street with Washington Street. It faces onto a small new public plaza and was connected to its adjoining parent building.
The difficult geometric shape of the site generated the concept of a column-free space spanned by radiating post-tensioned beams supported by an interior core and a ring of eight exterior cast-in-place split columns, providing the building with a 65 foot high sky-lit arcade, and framed view of the Old South Meeting Hall.
At the interior the banking hall takes up almost the whole area of the site, and is defined by its radial geometry. It is conceived as a city room, and by virtue of its glass façade is entirely transparent to the life of the city street.
The floor surface of the hall, the lower part of the columns, and all counters are lined with granite of a warm grey, embellishing the concrete surfaces of the walls and structure.
The space has recently been converted into a handsome retail bookstore and café.






