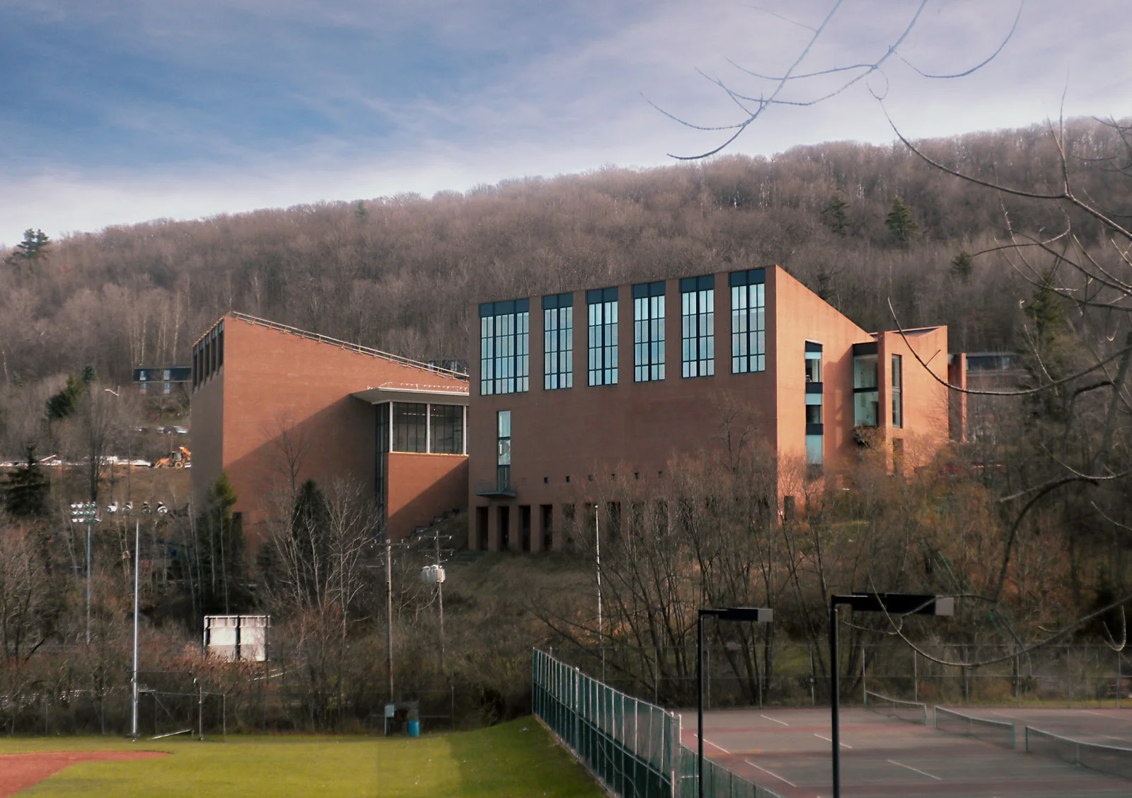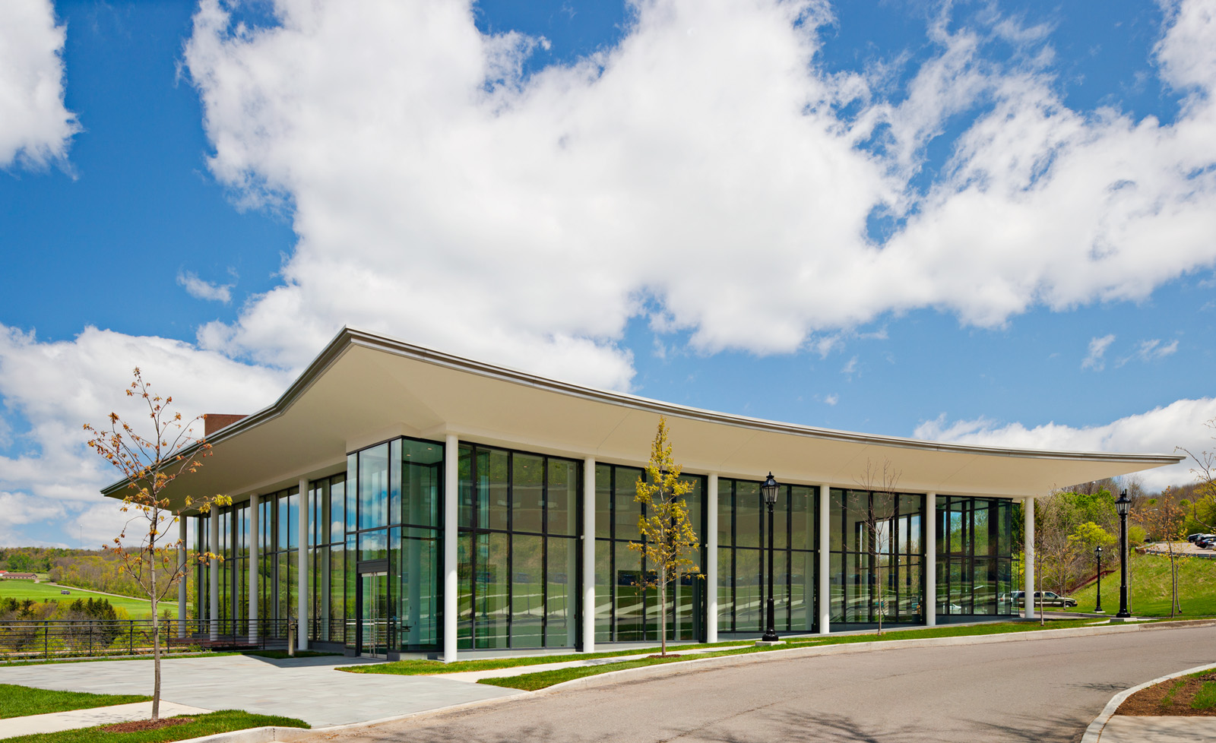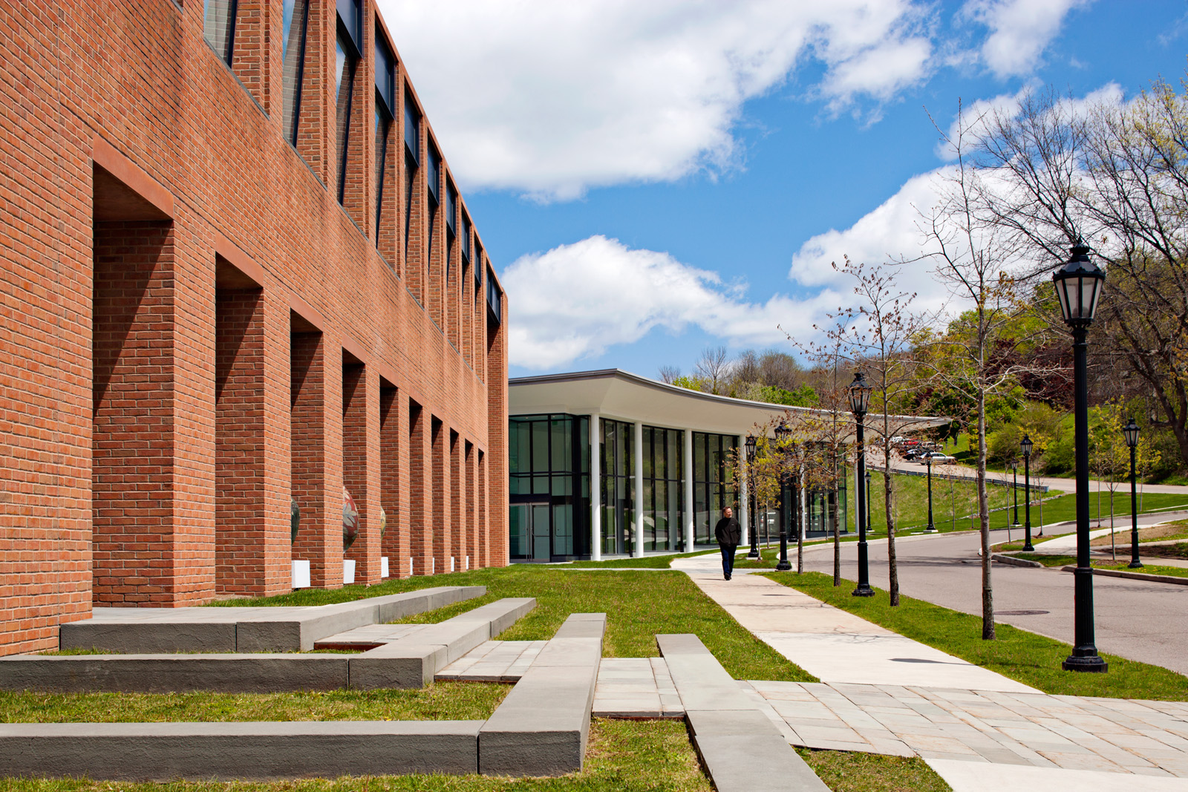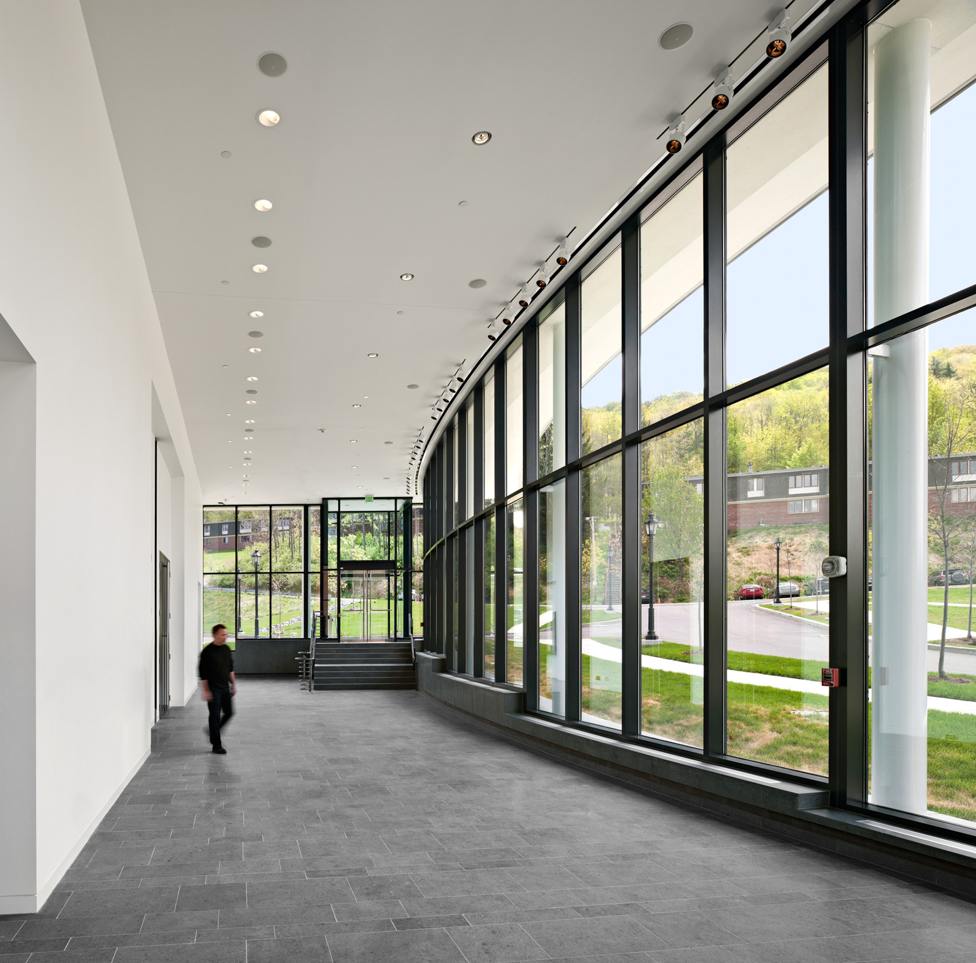Alfred University Miller Performing Arts Center Phase II
In 2004, feasibility and planning studies were undertaken to define a program, site strategy, organization, and budget for a new building, based on a theater for approximately 500 people, with stage and support space, and with a direct connection to the Phase I building.
The 25,000 sq.ft. facility provides a 470 seat stepped floor proscenium theater, a stage with a full fly tower, a lobby, and theater support spaces including a dressing room complex with a variety of change rooms, a green room, and a costume shop. A choral studio was also created, as a direct response to the need for a second dance studio, which was achieved by converting the existing choral room in Phase I to dance.
The theater accommodates large concert performances, with a flexible concert shell, as well as dance and drama. The orchestra pit includes a lift that serves as an apron, in its highest position extending the stage floor.
The Phase II stage is at the level of the Phase I theatre and scene shop. All other program elements and building support are located below the lobby, theater, and stage, in order to achieve the most efficient building volume. A choral studio was created along a corridor linking Phase I at the level of the Phase I lobby, thus making it accessible for public performances.
The finished ensemble represents a full compliment of performing arts spaces, connected as one building on the theater and stage levels, while appearing as two distinct structures in the landscape.










