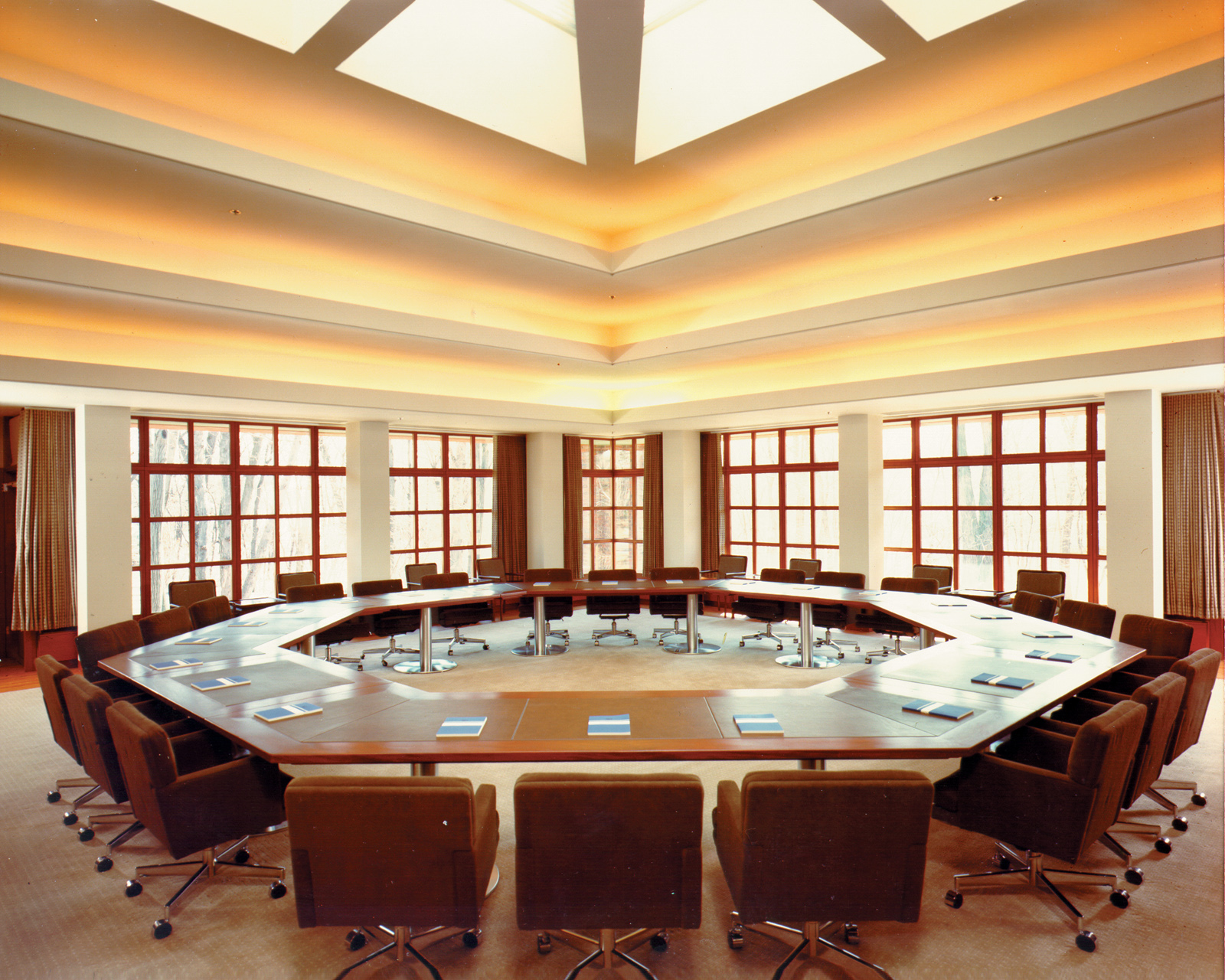American Academy of Arts & Sciences
Although modest in scale, the American Academy is of seminal importance to the work of the firm. The project of a new headquarters for the Academy in a residential neighborhood near Harvard University called for a building which would reflect its 200 year old history and its commitment to concerns of the present and the future. Beyond its cultural and representational significance, the building was to be a comfortable house for the informal and formal meetings of its members.
The spaces for gatherings and for private conversation are at the ground level and have views of the semi-public garden screened by an ambulatory for privacy. They are clustered around the entrance hall – atrium, with its fireplace, stairs and a procession of columns leading to a small amphitheater for formal events. At the second floor level are the work spaces of the administration, the offices of the Academy’s publication “Daedalus” and study rooms for visiting scholars.
The architectural language of the building, the pyramidical volume, the classical colonnade of the ground level under the rustic superstructure and roof, and the spatial complexity of the interior make reference to many sources, to temple and villa, to country houses, to Wright and the Greene Brothers, the Arts and Crafts Movement and modern minimalism.
















