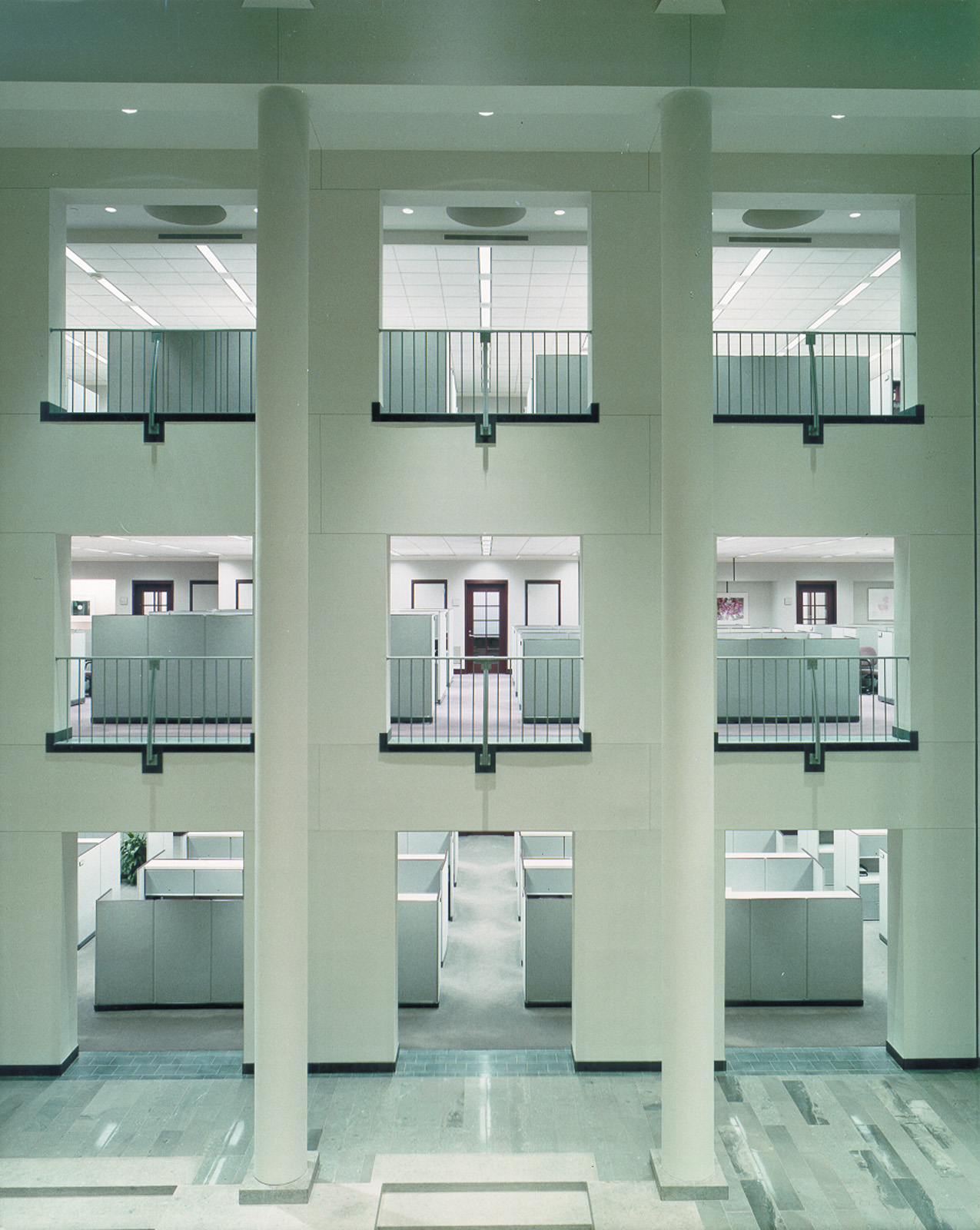Becton Dickinson and Company Corporate Headquarters
Located on a heavily wooded 130-acre site, the 350,000 sf Corporate Headquarters (Building I) and the 450,000 sf Divisional Headquarters (Building II) are the major components of Becton Dickinson’s Corporate Campus.
The two buildings, which were sequentially constructed over 6 years, are similar but maintain notable differences. In accordance with the wishes of the owner, a primary goal was to preserve and enhance the natural beauty of the site and contribute to the quality of the workplace by a symbiosis of building and landscape. Both buildings have fingerlike plans of office wings extending down the sloping terrain, with an optimum of exposure to view and daylight. A series of atria at the interior, some designed as naves with ambulatories, others as varying indoor courtyards, produce the equivalent experience of an outdoor environment under sky-lit or clerestoried roofs.
Two- and three-story volumes, modulating in response to the varying contours of the site, are clad in honey-colored brick and have window openings with limestone trim. The buildings are grouped around a great lawn, which is also flanked by masonry walls which screen the parking structures and define entrance forecourts to both buildings.
Building I contains office space allocated to the primary corporate administration functions, corporate finance and executive management. Building II is devoted to divisional operations and laboratory research and development. Each of the buildings offers a range of shared conference centers and training facilities for the campus. Amenity functions such as cafeterias, lounges, and fitness centers are found in each building.
The first two buildings accommodate approximately 1,500 employees. Two discreetly designed three-story structured parking facilities for the same count are carefully landscaped into the campus complex.


















