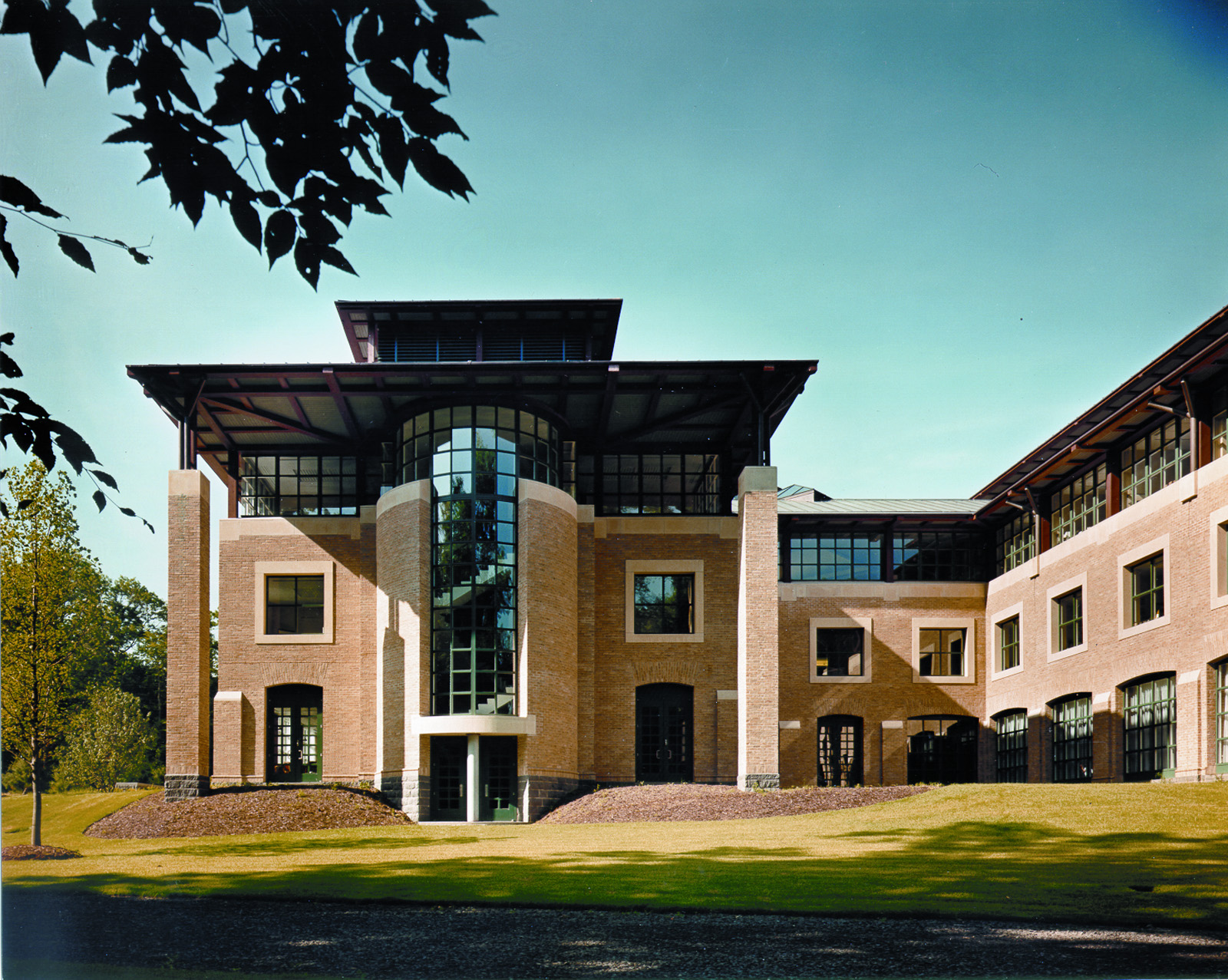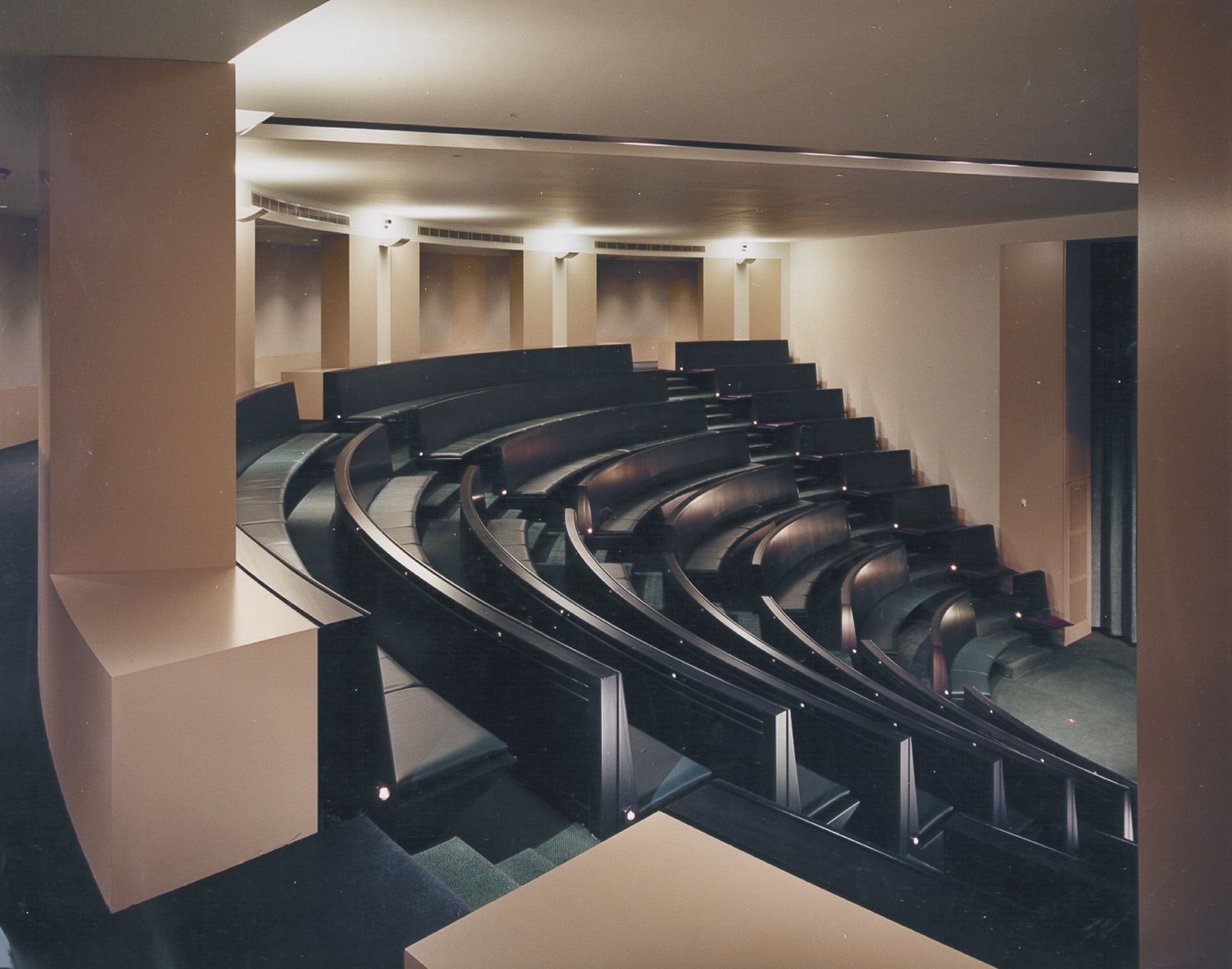Becton Dickinson and Company Divisional Headquarters and Laboratories
The Divisional Headquarters of the Becton Dickinson campus houses 300,000 sf of offices and common space and 100,000 sf of shops and laboratories in a building which complements the Corporate Headquarters built 5 years earlier, and further develops the thematics of a workplace in a country setting.
Like its predecessor, it is laid out as a low extended structure with its wings stretching out in a finger-like arrangement northwards into the site, allowing for a majority of offices to be placed along its exterior wall. Since there are no doors to these offices, the adjacent interior work spaces can equally enjoy views of the landscape. A transverse concourse gives access to all the fingers of the plan. It joins the three atria, each designed with different materials and a different ambiance, and connects the three major staircases for vertical interaction. The two long fingers of the plan enclose a block of vertically stacked laboratories, while two shorter ones contain a cafeteria, private dining and classrooms. A knuckle placed slightly off-center houses the entry, lobby, grand staircase and loggia, and a lecture hall amphitheater below. Garden terraces are laid out as bas-relief in collaboration with the sculptor Michael Singer.
The architectural language and materials of the building follow the precedent of the earlier building, its planimetric form and the tectonic elements of walls, columns, window assemblies and roof overhangs. The honey–color brick and granite base, the limestone framed windows, copper roof and bracket supports are common to both buildings.










