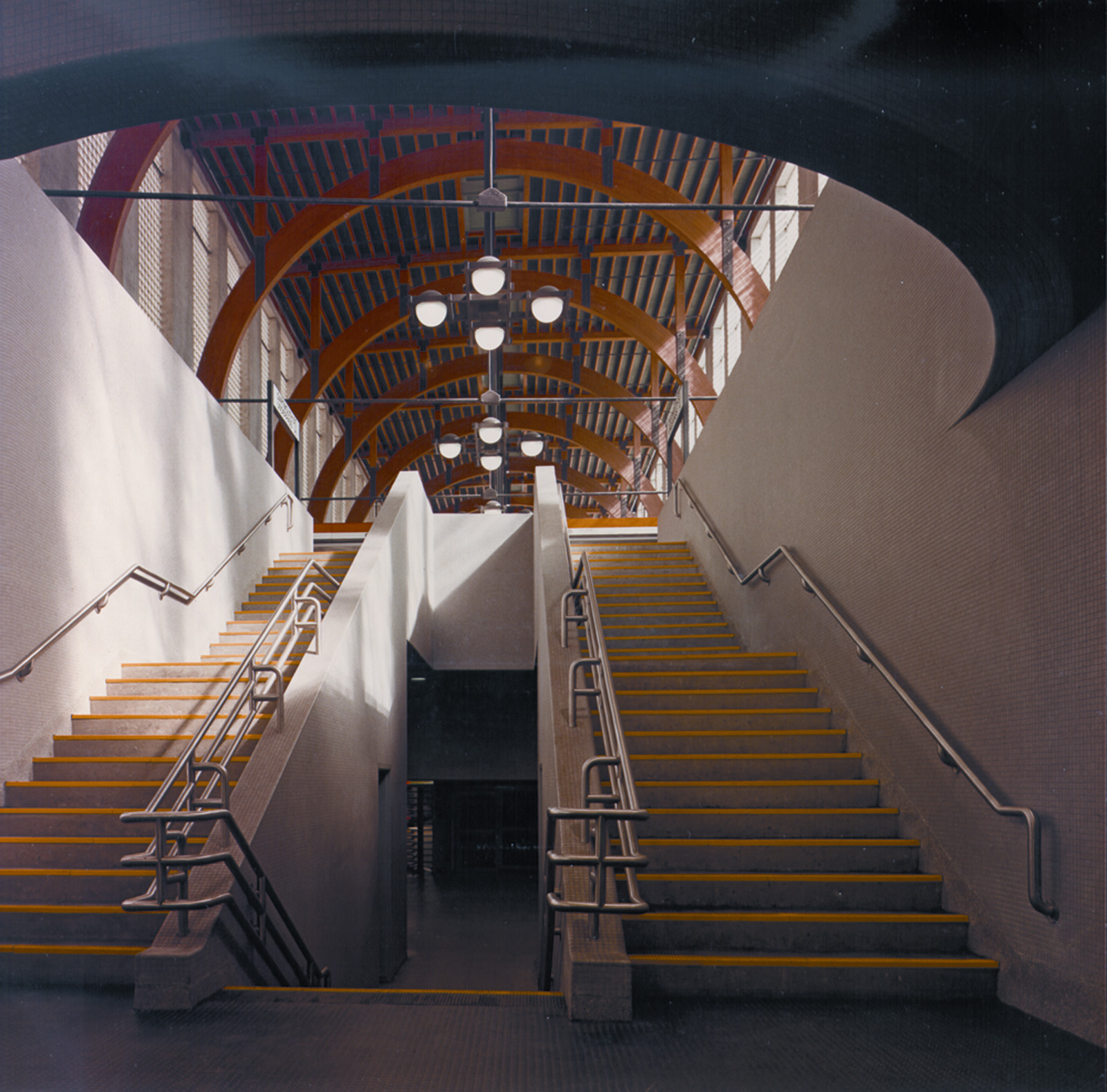Boston Back Bay Station
Situated in Boston’s commercial spine, the station serves the transportation needs of 58,000 patrons daily who use the Amtrak and regional trains as well as the local subway. It is a pathway to the City and the hub of a central commercial institutional and residential district.
The station acts as a covered day-lit concourse between two important streets. Its architectural image recalls the train terminals of the 19th century – one of which it replaces. A sequence of curved wooden arches dominate the interior and are highly visible through the glass facades. A hypo-style hall serves the ticket office and great staircases descend to the levels below.
An exhaust vent needed for the railway tunnel below, was transformed into the twin-form of a campanile clad in brick and stone base on Clarendon Street.










