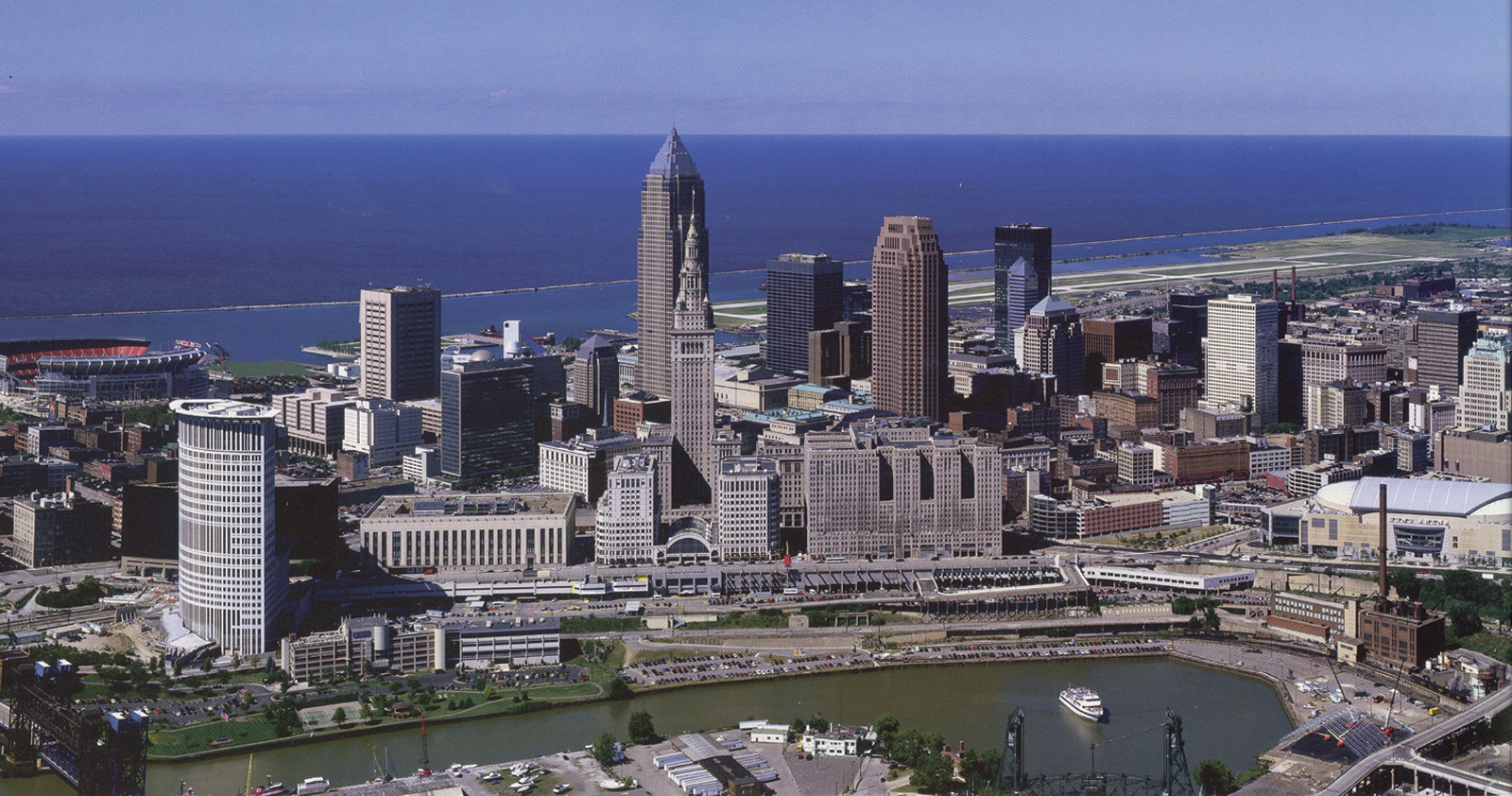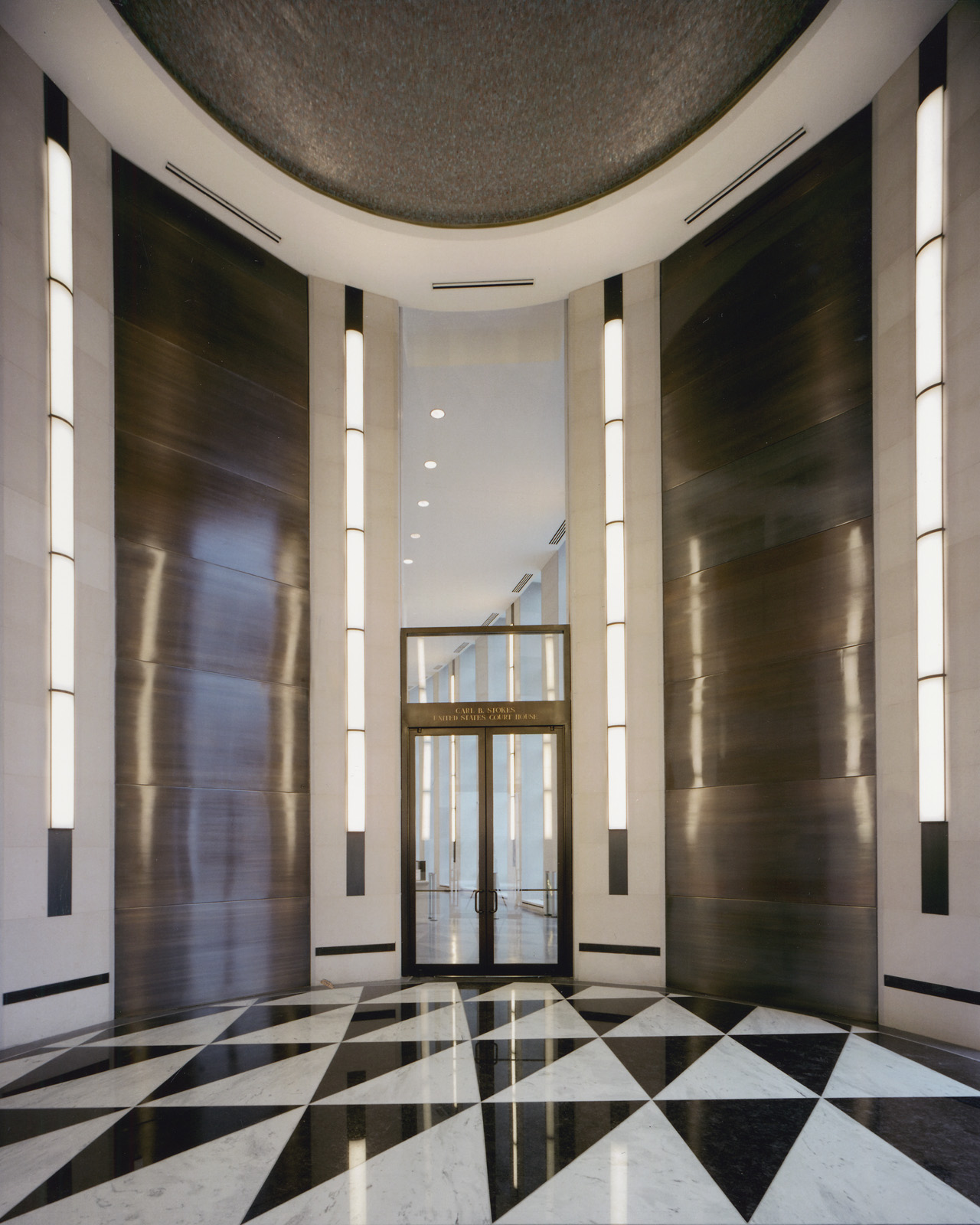Carl B. Stokes United States Courthouse
Situated at the edge of downtown Cleveland and overlooking the Cuyahoga River, the twenty-two story high courthouse is a new landmark and prominent addition to the City’s skyline.
The composite form of the building, the cylindrical segment of the tower descending to the level of the embankment and the rectangular six story high structure on the city street above, is both finite and embedded in the city fabric.
The entrance to the building at the southwest corner is marked by the rotunda under a monumental bronze figure by Jim Dine. It leads to a grand lobby with spectacular views of the river and to a bank of elevators ascending to the court floors above.
There are twenty courtrooms, associated chambers and District Court Clerks’ offices on the upper floors and U.S. Probation Services at the lower levels. An auditorium and cafeteria on the 6th floor has access to a roof terrace and jury assembly, maintenance and parking are on 3 levels below the entry level.
The facades of the building are wrapped in a lattice of light colored stone and marble.













