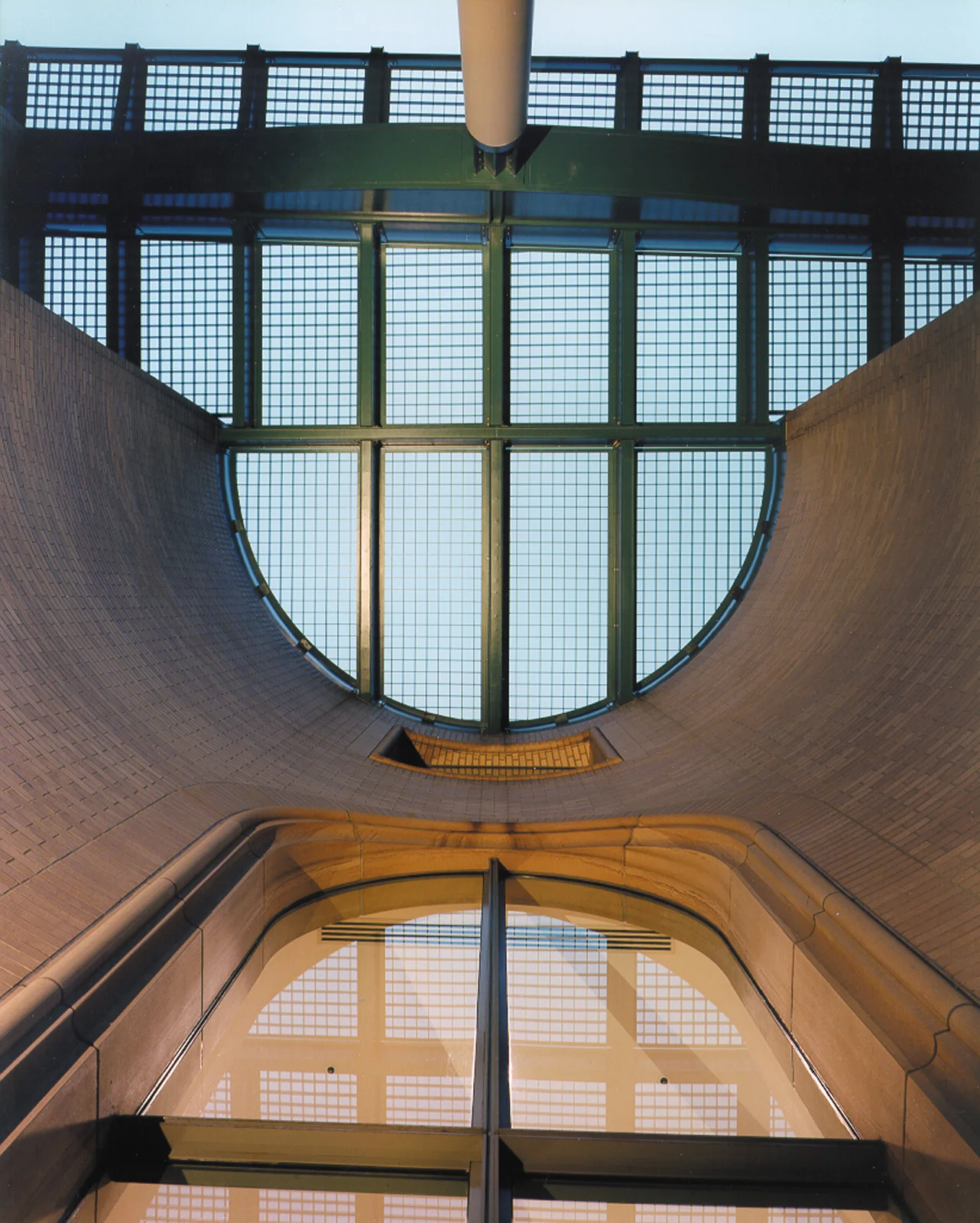Carnegie Mellon University Graduate School of Industrial Administration Posner Hall
The expansion of the Graduate school of Industrial Administration adds 60,000 gross square feet to the existing facility, doubling its accommodation and providing new space of which two thirds are devoted to students’ and instructional use and one third to faculty offices.
The architectural design of the three-story high volume relates to the adjoining 1953-style parent building as well as to the materials, scale and proportions of Hornbostel’s buildings which have defined the historic campus and the character and harmony of its architectural language.
The long wing of the new building occupies the western side of Tech Street with its major façade facing Hornbostel’s gymnasium across the street. A semi-circular forecourt marked by an iconic column at the bottom of the sloping site provides the entry to the well-traveled student areas of the commons, locker rooms, lecture hall and computer space. A long hall and a linear grand staircase connects the new entry lobby with the main entry lobby of the existing building at the other end. This circulation space is the main axis of the building with stepped classrooms arranged on one side and flat floor classrooms on the other. It is splayed towards the entry and rises as a triple-height, clerestory-lit atrium which is surrounded by faculty offices and instructional areas above.
The exterior of the building, clad in buff-colored brick with painted metal windows and trellised metal cornice, matches the palette of the campus. A flat roof allows for the future addition of a fourth floor.










