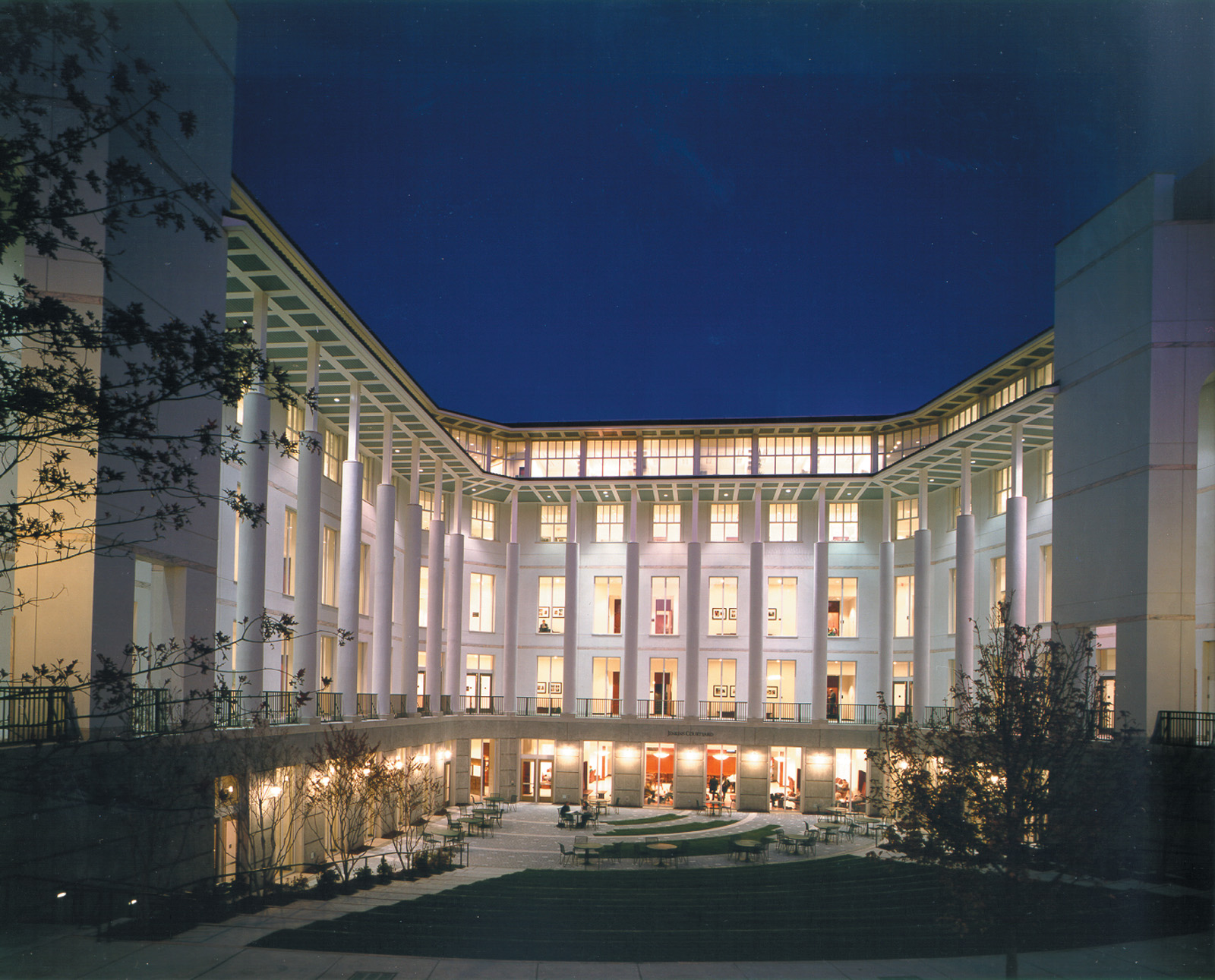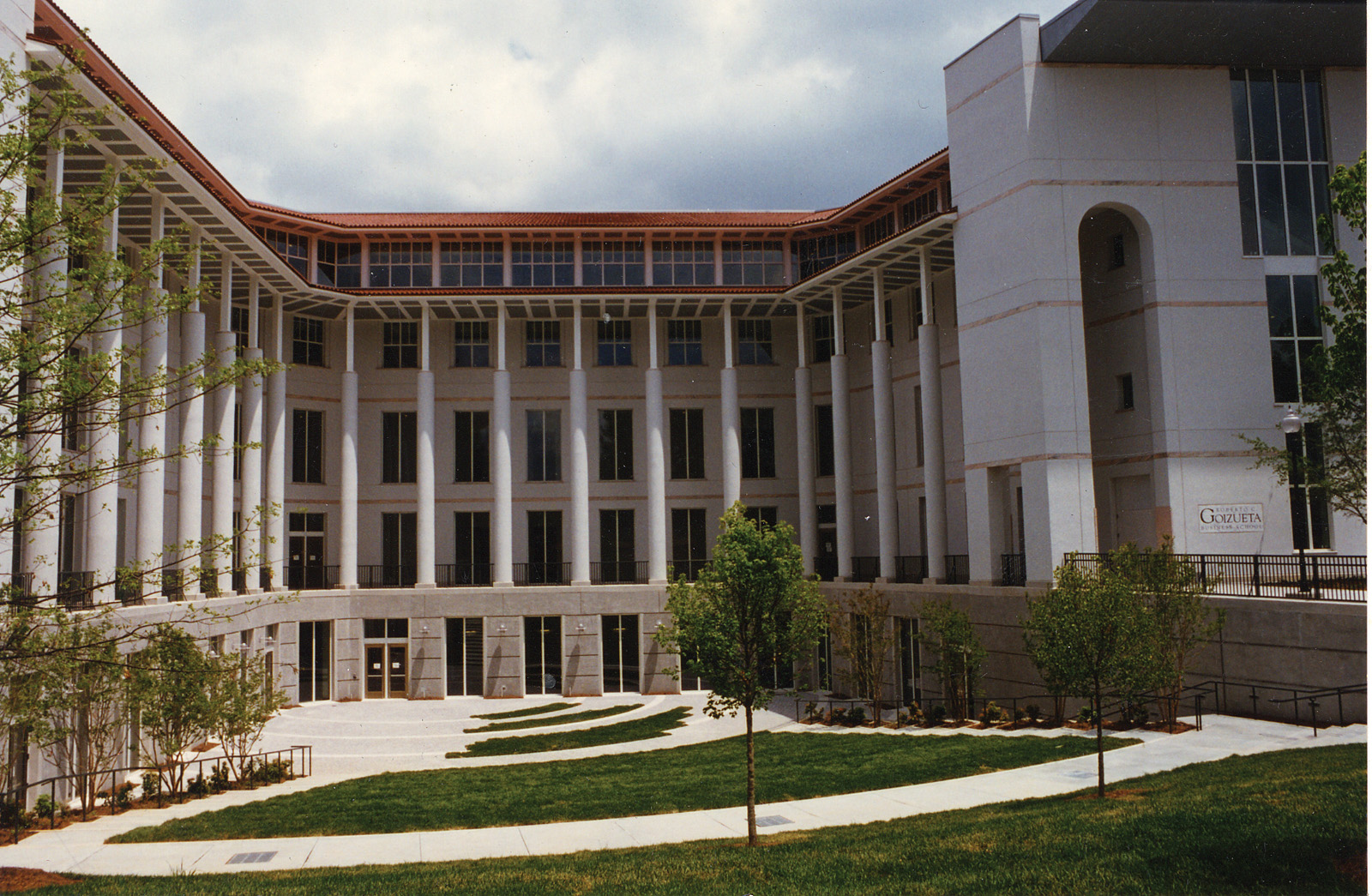Emory University, Robert C. Goizueta School of Business
The project built in 1997 and extended in 2005, occupies a highly visible site on the campus and plays a key role in the development of the university east of the original quadrangle. The U-shaped form of the building reflects the Business School’s request for a strong presence on Clifton Road and for a more private, school related outdoor space for graduation ceremonies and other student events.
The Business School is organized on 5 floors with a lecture hall, student spaces, cafeteria and lounge at the level of the excavated courtyard, classrooms, Executive Education Center and Student Career Services on the ground and first floor and faculty with support spaces on the upper two floors. The extended wing, built at a later date, contains classrooms, administration and a dining facility. A 3-story high circulation ‘loggia’ surrounds the courtyard and its amphitheater while vertical connection between floors is served by a grand staircase and glass rotunda at the corner of the building overlooking the entrance to the campus on Clifton Road.
The building heights, materials and configurations relate to the surrounding area and the character and quality of Hornbostel’s original buildings on the campus.












