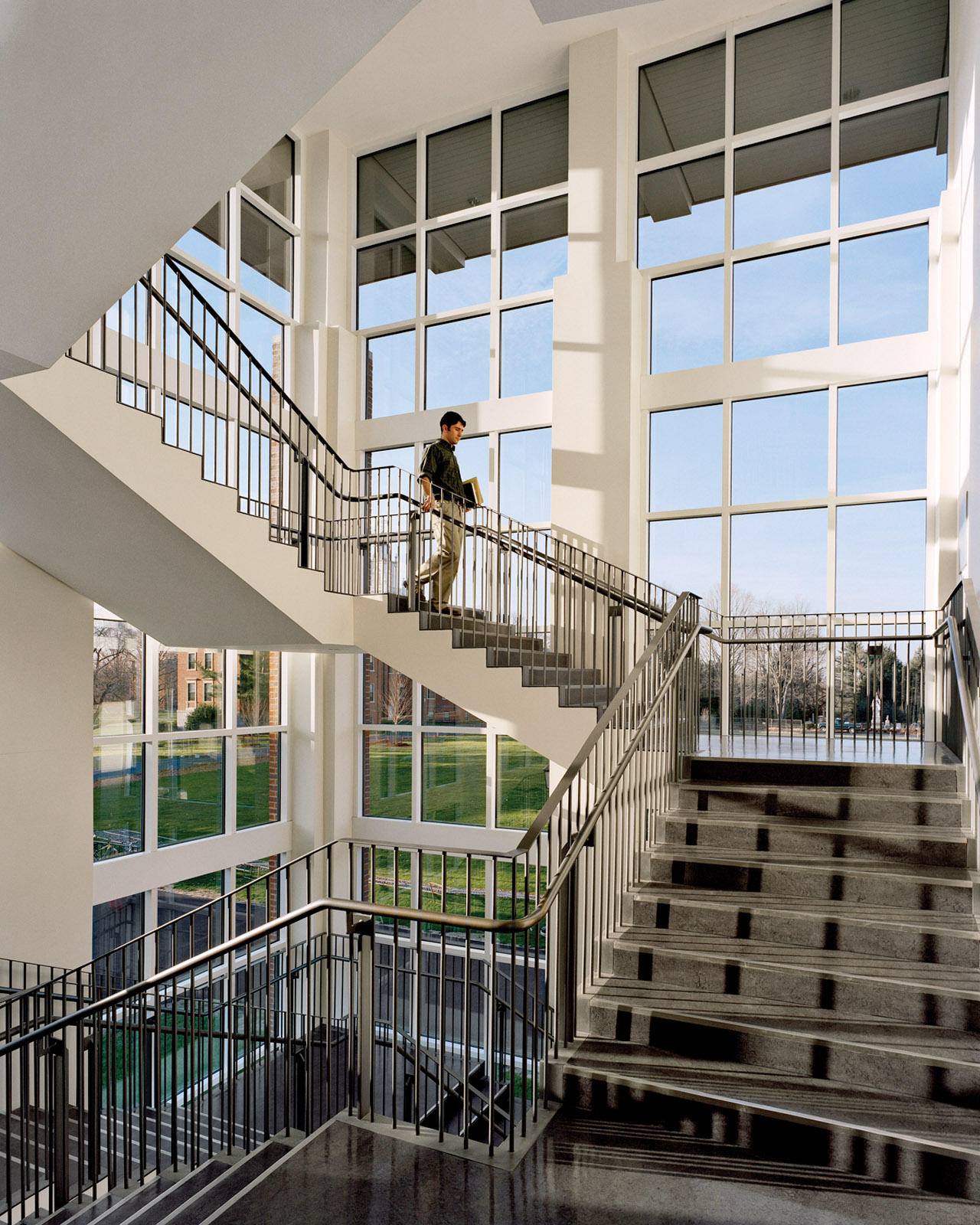Phillips Academy, Andover Richard L. Gelb Science Center
Phillips Academy is a private, preparatory school in Andover, Massachusetts related by founding family to Phillips Exeter. The student body of 1070 occupies a large, formal campus characterized by broad flat lawns, courtyards, two and three story brick buildings, and a central axis extending west from the center of Samuel Phillips Hall. The Richard L. Gelb Science Center replaces the existing Evans Hall built in 1963 in contrasting architecture and siting to the prevailing campus design. Its construction formalizes the development of the campus east lawn.
The new structure houses the departments of Biology, Physics, and Chemistry, each on dedicated floors with central stockrooms. A partial lower level houses support, service, and a chilled water plant designed to support adjacent historic structures.
Teaching facilities are comparable to first year college science labs, with 26 fume hoods, in chemistry and biology, a scientist in residence program, an 18-foot diameter rooftop observatory, and hazardous material handling and disposal systems. Teaching spaces in Biology and Physics are based on a lab-classroom, designed as teaching labs, with classroom seating options, video projection in conjunction with sliding black and white boards, and networked data and audio visual signal systems. Provisions for wireless signal and student laptop computer use are being provided. Chemistry is taught in double labs and separate classrooms.
The building design involved its integration into the courtyard pattern of the campus, the desire-line pedestrian system, and the overall image materials and massing of the existing structures. The building is thus waterstruck brick in Flemmish bond with a New England granite base and zinc coated copper roof. Interior materials include linoleum flooring, maple millwork and lab casework, indirect lighting, and custom epoxy topped teaching lab tables.
In response to the need to endow operating costs, and to the desire of faculty to pursue environmentally sound practice within the limits of lab/science building safety requirements, extensive energy conservation, and sustainable material studies were undertaken, resulting in changeable ventilation systems, the use of local materials and efficient lighting and environment controls.










