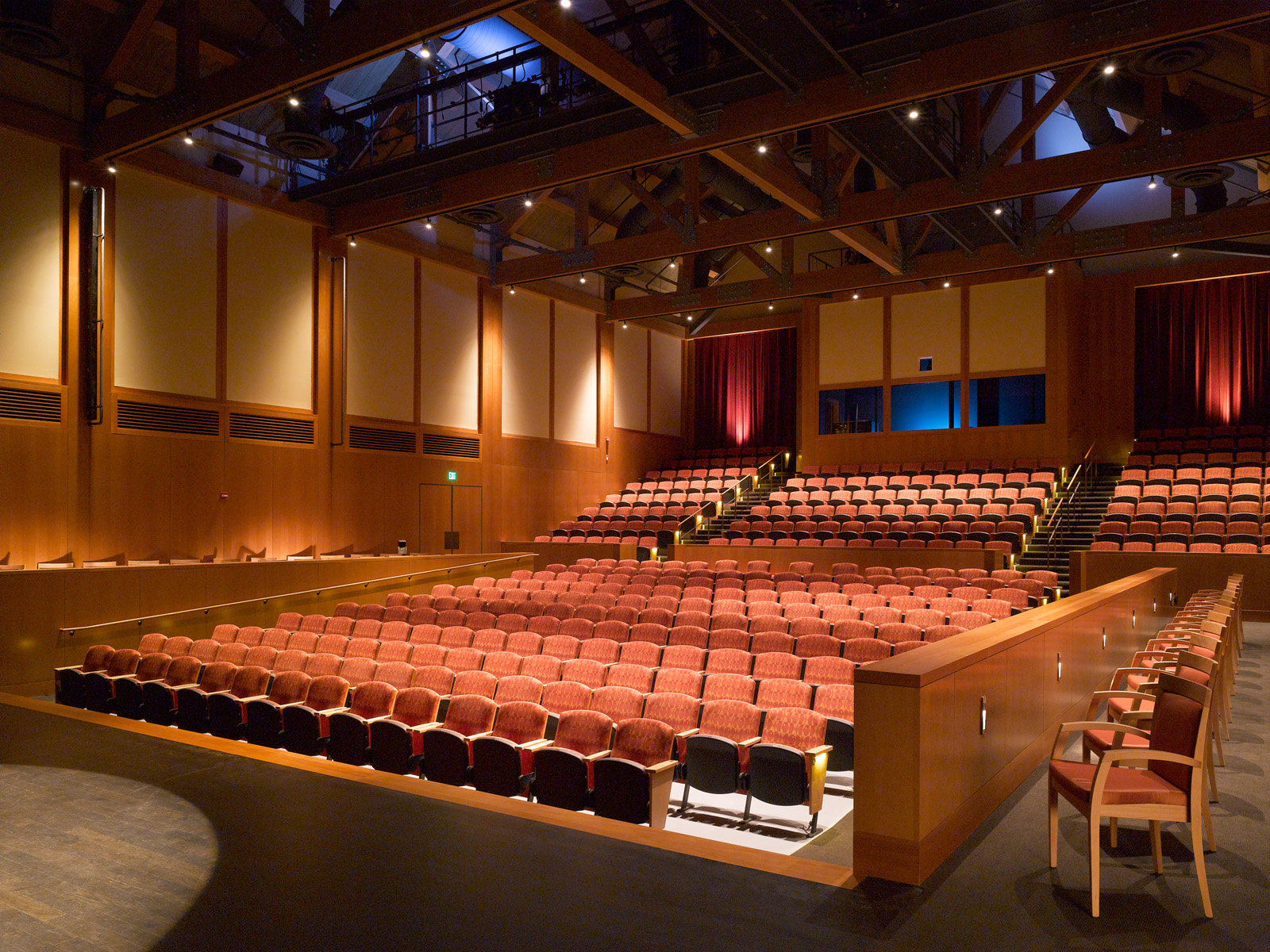Spruce Peak Performing Arts Center
Spruce Peak at Stowe is being developed as a major, all season, resort community. The site, which includes Mansfield Mountain, has been master planned for hotels, a base lodge, a golf course, mountain cabins, a limited number of private homes, and a multipurpose, performing arts center.
The architecture of the entire development is based on a set of design guidelines and design review, to ensure thematic consistency. The key elements are large sheltering roofs, heavy timber structure, wood cladding, granite bases, divided lite windows, iron details, and a color palette of browns, greens and grays.
The Performing Arts Center is one of the key amenities of the project. It is envisioned to be multipurpose, with uses ranging from single performing to large presentations, including music, dance and theatre. Community use by local arts groups is also anticipated.
The design of this 400 seat center is based on a very simple plan in which the lobby, the theatre, stage and side seating areas are all on the same level, to provide ease of access and maximum flexibility, including the extension of seating onto the stage, and the extension of performance into the audience.
The technical provisions include a full tension grid over the stage, a lighting catwalk and a rear equipment room, with infrastructure for the addition of more advanced equipment as use demands. Sliding panels at the stage allow for a proscenium condition when required, as well as a full open dimension, equal to the width of the auditorium.
In addition to the auditorium, the building provides public space, building operations rooms and performer change rooms. Volumetrically, the auditorium is expressed as a dominant roof form, with secondary spaces and lower roofs providing articulation and smaller scale features. The gable end of the auditorium, with heavy timber framing, faces the main pedestrian space of the village.
Clad in cedar shingles, with stained timber details, a granite base, and wood windows, the exterior palette is matched to the village context. The lobby and auditorium express heavy timber trusses and wood trim, for continuity. The image of the auditorium is an abstracted barn form with articulated pilasters, wood trusses and a wood deck ceiling.









