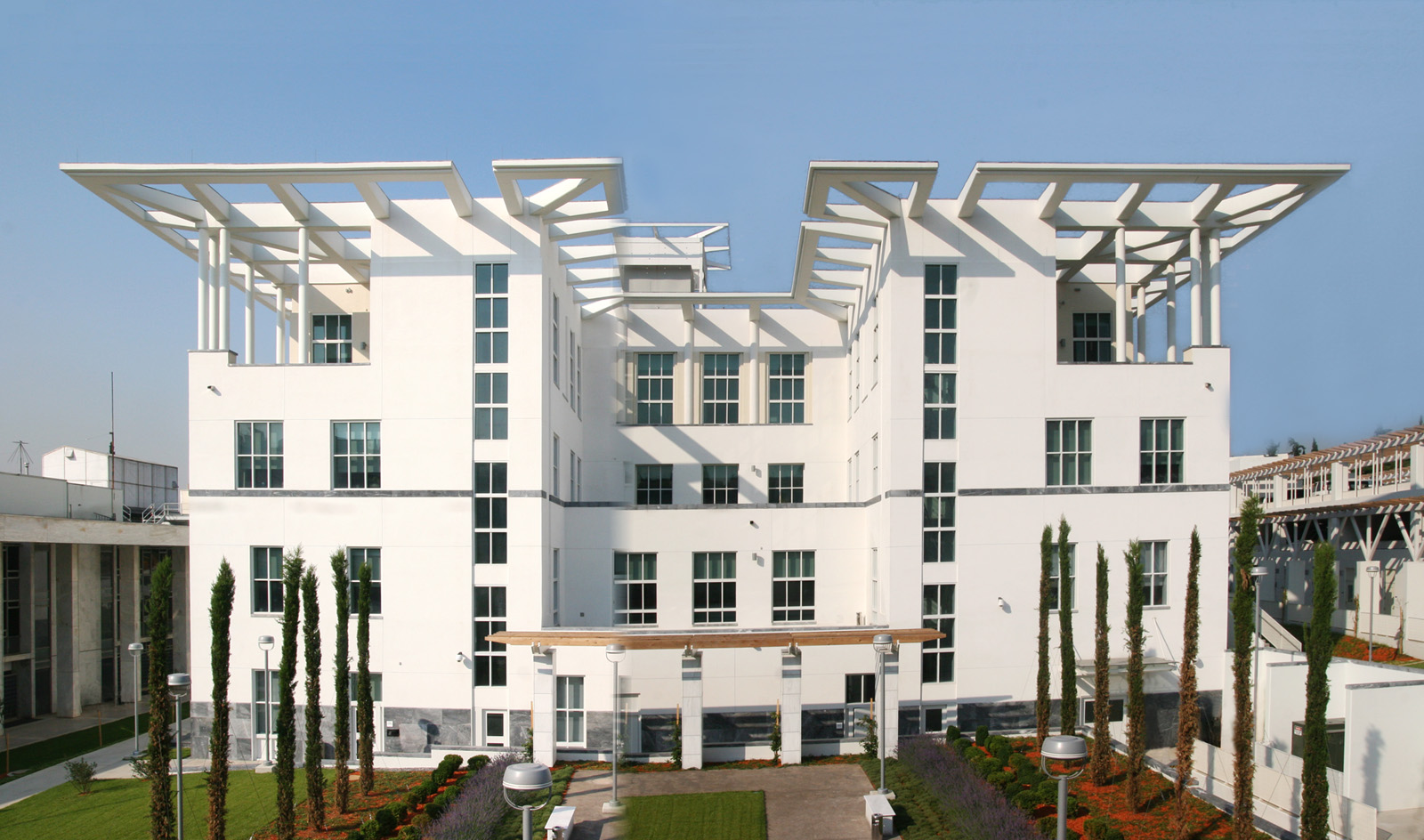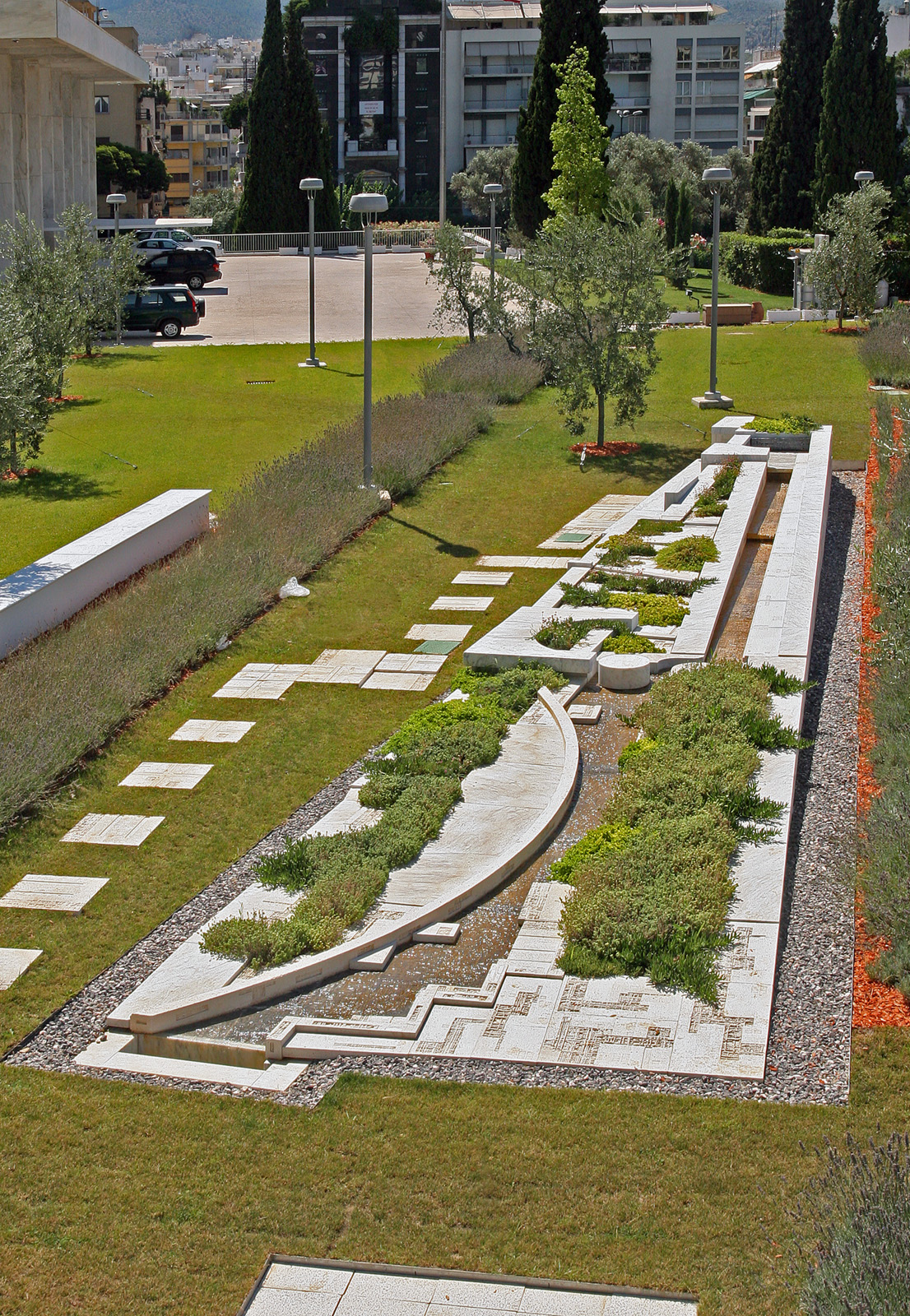United States Embassy, Athens, Greece
New Office Annex, Marine Guard Quarters and Parking Facility
The US Embassy compound in Athens occupies a sloping site, which rises 45 feet in a neighborhood of five- and six-story residential buildings. The new Annex shares the grounds with the existing Chancery, built in 1961 and designed by Walter Gropius, a national landmark to which the architecture of the new buildings and gardens stand in close conversation.
The overall design concept for the site places the Embassy structures on ascending terraces, with the Chancery at the lowest level. The new Annex office and the Consular Service Building, along with the Marine Corps Compound and a new security gateway rest on the second level, and the long stoa-like parking structure, which encloses the Embassy Gardens, is on the third. Above this, a future city park is laid out beyond the walls of the Embassy.
The buildings are arranged to form three distinctive gardens, with an outdoor consular waiting space and a sheltered walkway along the wall of the parking structure. In contrast to the formal columnar order and glass enclosure of the temple-like Chancery, the simple cubic volumes of the Annex are less formal, with walls of modestly sized windows rendered in stucco with marble accents – a façade treatment common in Athens. Trellises shade the walkways, terraces, and façades, allowing them to act as transitional elements between the buildings and the landscape. While the Chancery retains its dominance, the new Annex effectively mediates between the character of the Embassy complex and that of the surrounding neighborhood.








