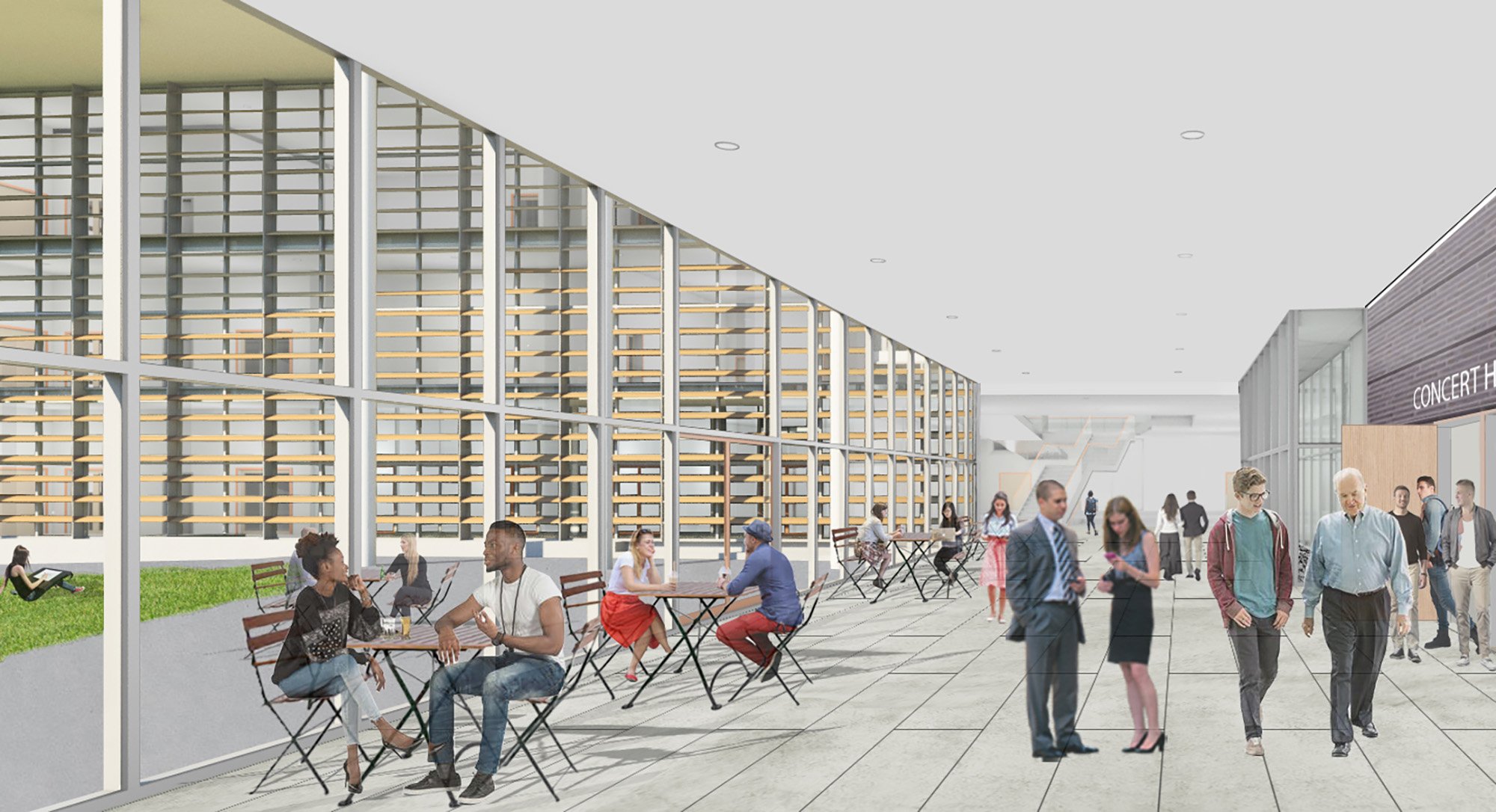University of Rhode Island Fine Arts Center
The URI Fine Arts Center was built in two phases in the late 60’s and early 70’s in the brutalist manner, in a ‘village’ plan with ten concrete pavilions or various sizes, joined by a one level circulation element. The pavilions were designed in two forms-single volume structures for program elements such as a proscenium theatre, an experimental theatre, a scene shop and a concert hall, and two-level pavilions with art studios and faculty offices.
KMW was engaged to develop a program and master plan to transform the Center into a modern State-of-the-Art performing and visual arts center. The initial options considered minimal replacement plus additions, evaluation indicated that the most logical approach was to retain 8 pavilions, remove 2 pavilions and to construct a new linear structure in the center of the site, with the remaining pods attached to it by a new circulation element.
The new building will offer flexibility for studios and rehearsal areas to be accommodated and to change over time and will be developed with industrial materials and finishes. The building will have circulation on the exterior to animate the façade and reverse the internalized quality of the current Center. The overall intent is to emphasize the contrast between the massive, closed pavilions, and the light transparent bar passing between them and to allow the circulation to be similarly light and open to the campus landscape. Initial phases are complete, and the overall project will be complete in 2025.







