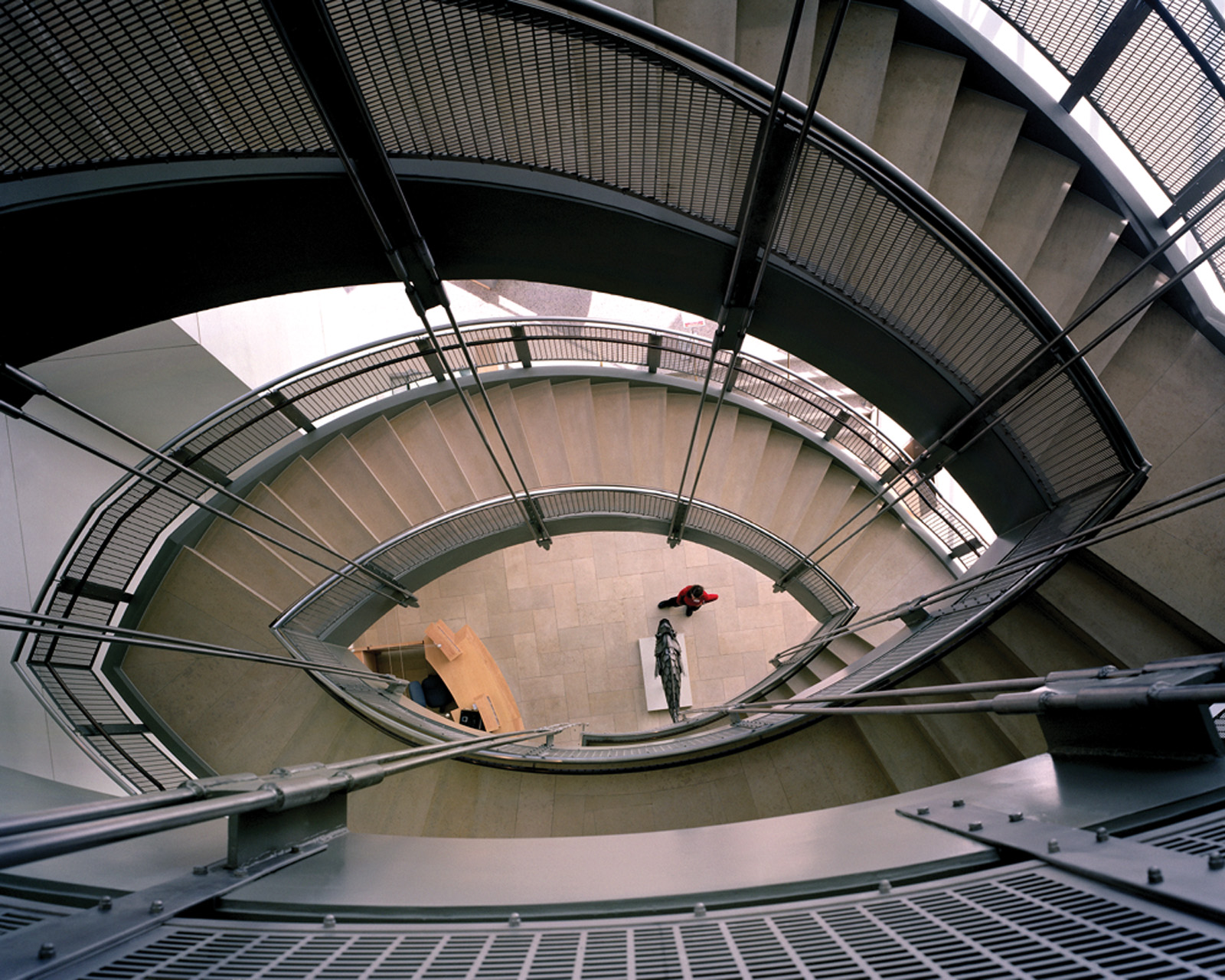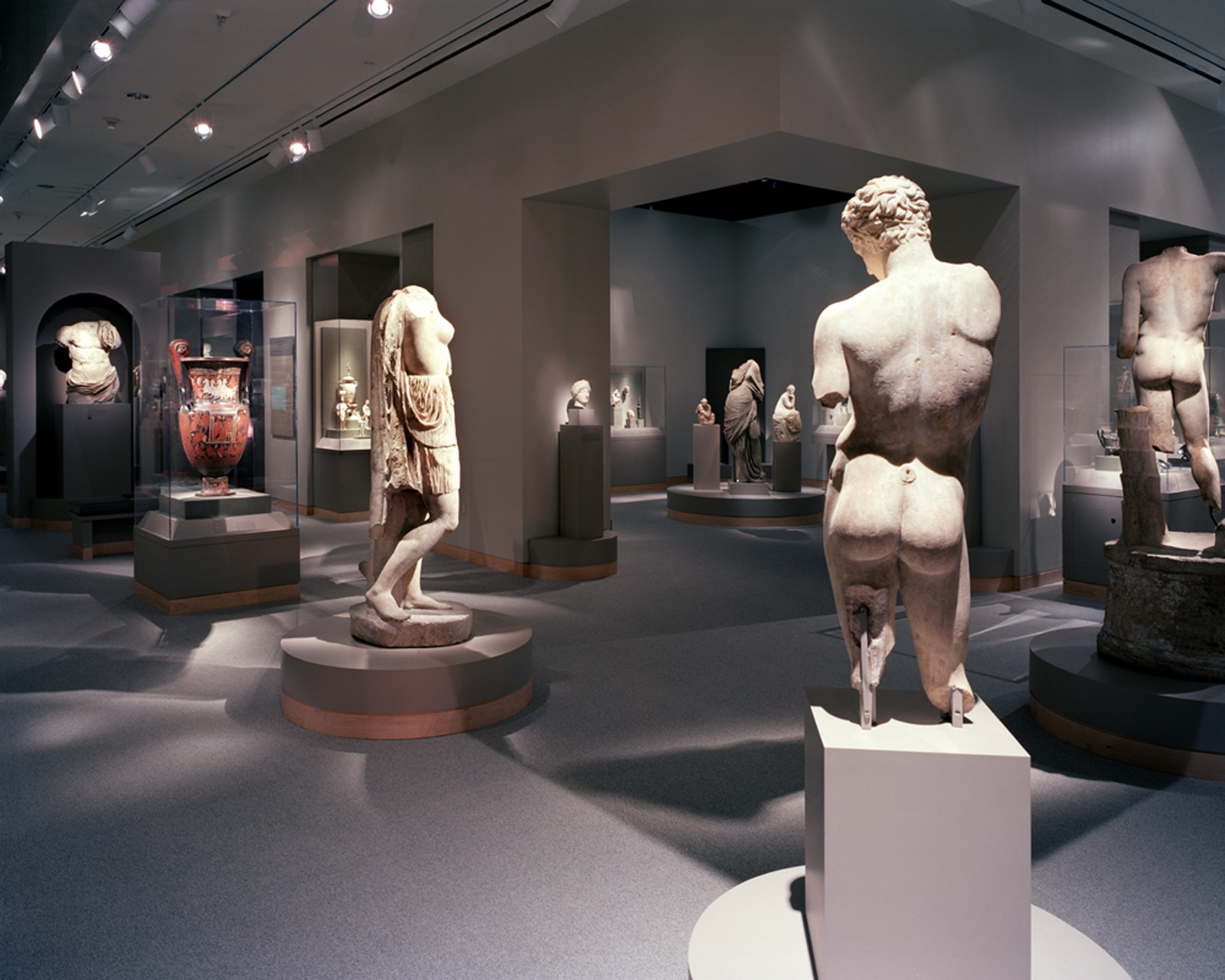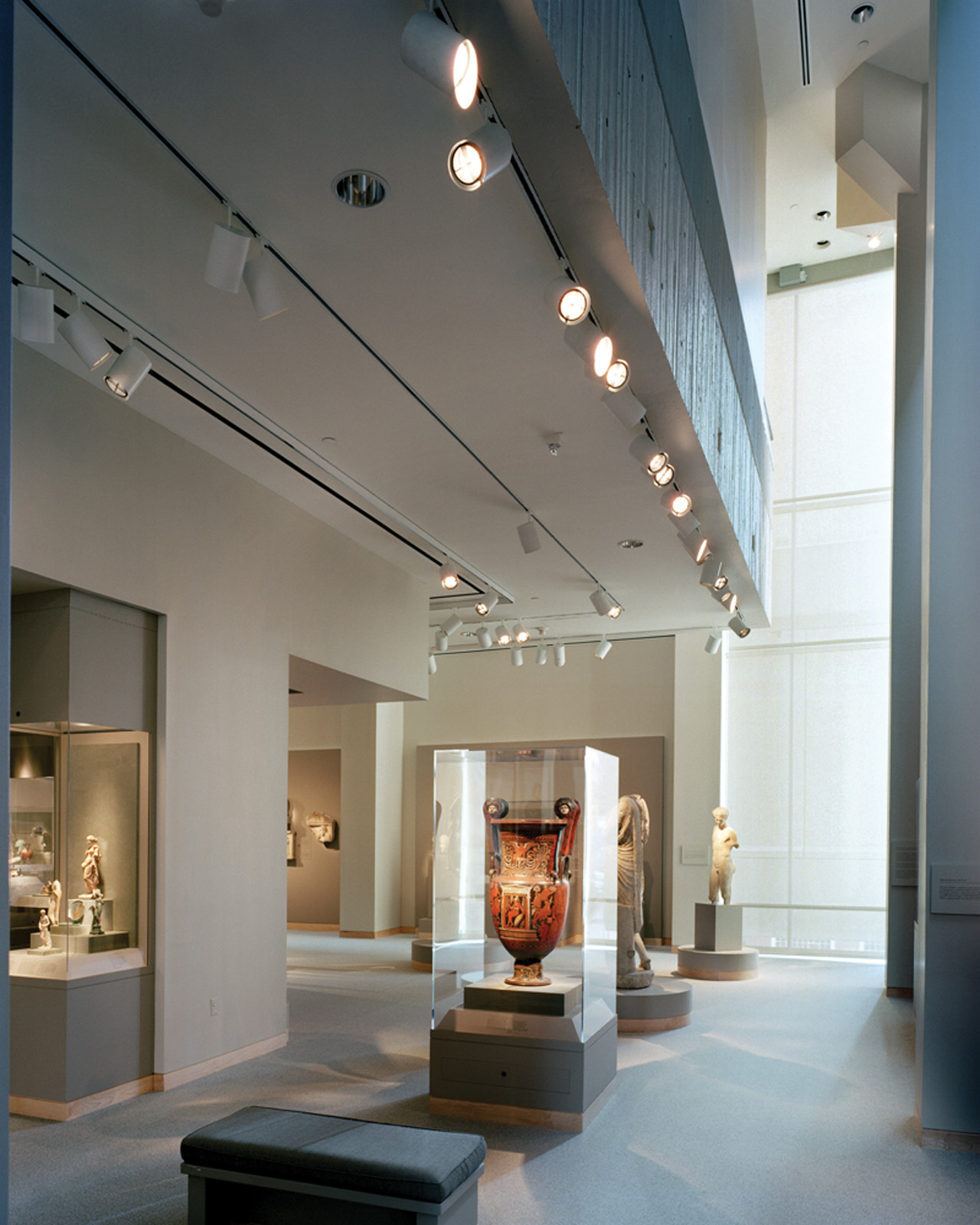Walters Art Museum Renovation and Addition
Located in the historic Mt. Vernon district of the City of Baltimore, the Walters Art Museum is housed in two adjacent structures, the first built just after the turn of the 19th century the second in the early 1970s. The museum provides both a classical and a more contemporary environment for permanent and temporary exhibitions.
The scope of the project was centered around strategic planning for the next century resulting in a plan in which almost every function in the complex was moved or expanded with some moved off site to provide for growth of others. Major construction work involved the 1970s building. A new atrium was designed for ticketing and special events as well as to define a more prominent entry to the Museum. The atrium incorporates a dramatic sculptural staircase, which improves vertical movement between exhibition areas and provides a signal of orientation to the Museum visitor. Additional openings were created between the two buildings for better relationship between the collections.
Improvements to the existing auditorium, the addition of a family arts center, studio-classrooms, a new museum store, the expansion of facilities and interactive exhibits are contributions to the education aspects of the Museum.









