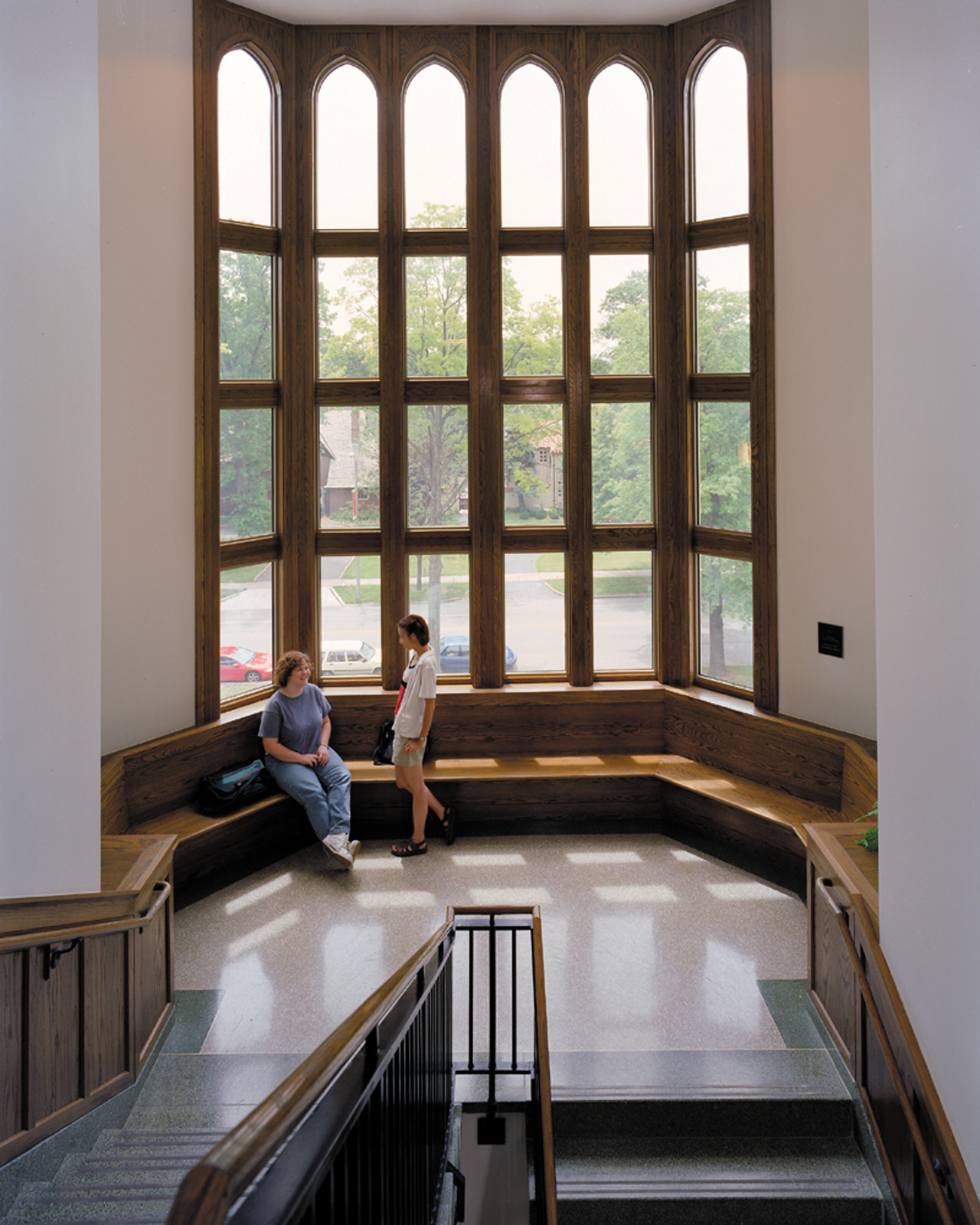Washington University, St. Louis - George W. Brown School of Social Work, Alvin Goldfarb Hall
The Alvin Goldfarb Hall is an expansion of Brown Hall, home of the George Warren Brown School of Social Work. Situated on the historic hilltop campus of Washington University, the school is considered by many as one of the premier schools of social work in the nation.
The building allows the school to consolidate programs that have grown beyond the confines of Brown Hall and creates an efficient complex that provides the school and it programs with a full range of physical possibilities. The architectural character of the new building responds both to the general tradition of the historic hilltop campus, as well as the detailed forms of the existing building to which it is linked.
The two lower levels of the building are dedicated to primarily public functions providing space for classrooms, seminar rooms, admissions offices, a commons with a related kitchen and vending area, a special studies suite, a special program suite and creation of a new faculty conference center. The upper two levels, which connect directly with the existing building via a new bridge, consist of office suites for the Deans and administrative functions, individual offices for both faculty and Ph.D. students, video labs for professional development, program support areas and multi-use conference rooms. Layout and placement of program areas, particularly on the upper levels, were given careful consideration to work and relate with the layout of the existing building.
Exterior materials consist of granite and limestone, designed and detailed in the collegiate gothic style of the existing building and hilltop campus. Although designed to match the older buildings, the exterior utilizes modern construction technologies which provide thermal efficiency and seismic considerations. Interior materials are highlighted by terrazzo flooring and stained wood wainscot, panel doors, casework and trim. Selection of materials gave consideration to both enhancement of the quality of rooms and long-term use and maintenance of the building. Design of the public corridors incorporates wood benches to allow duel use of these areas as informal meeting areas for both students and faculty.





