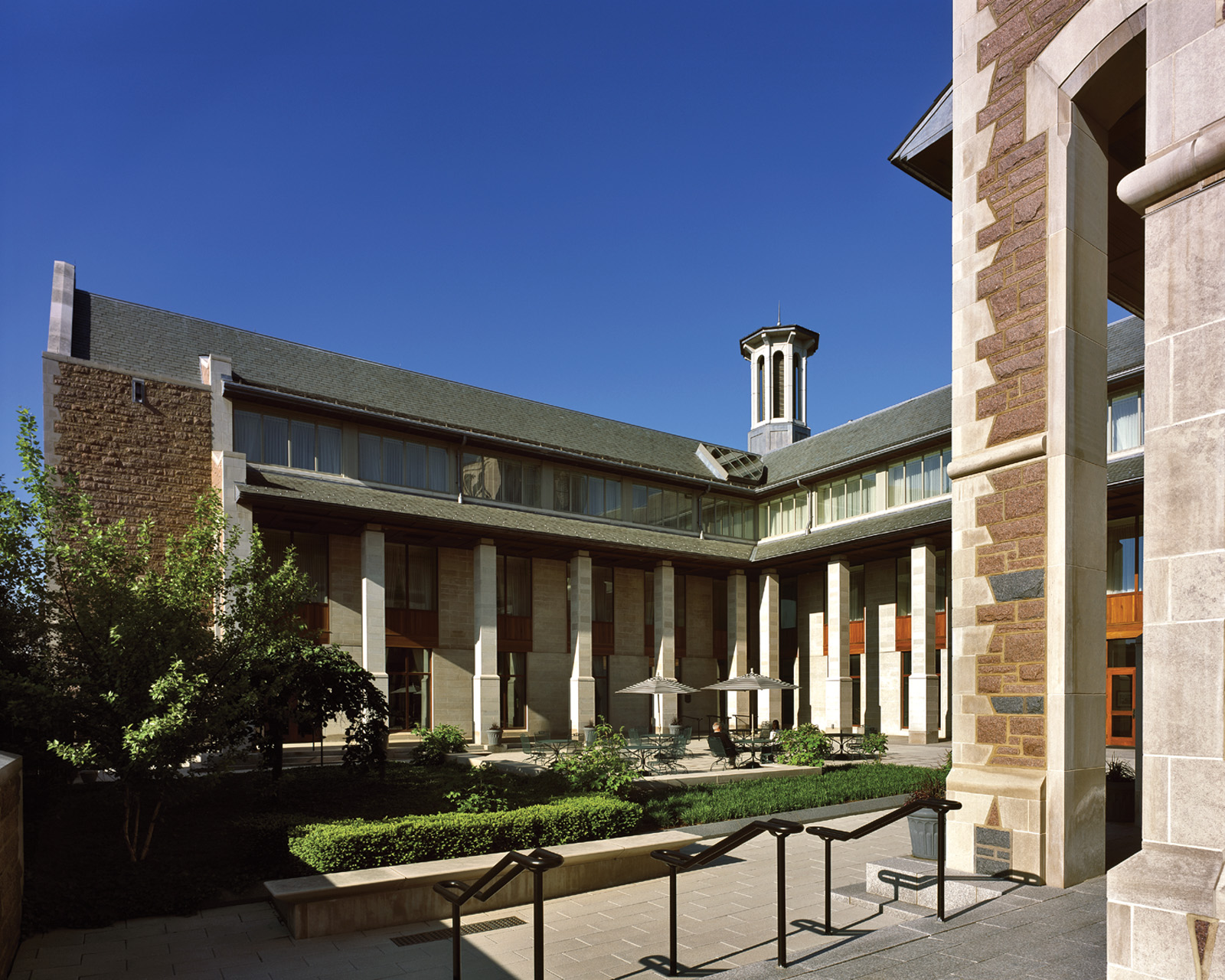Washington University, St. Louis, Olin School of Business, Charles F. Knight Executive Education Center
The new Charles F. Knight Executive Education Center has become an integral part of the Hilltop Campus of Washington University in St. Louis. The new building is located on the northern edge of the great lawn “quadrangle” that forms the heart of the campus. The building is located directly across the lawn from Simon Hall (also designed by KMW) that houses the full complement of the programs for the Olin School of Business.
As a center for executive education and campus conferences, one of the primary objectives of the Charles F. Knight Executive Education Center is to integrate executive students and conference attendees into the physical and social environment of the University. Towards this end the new facility has been designed to spatially reintroduce the executives to an academic environment. Upon passing through the double height lobby, a monumental stair, which fosters the student’s progression through the program as well as through the building, is first discovered. This stair ascends through a three-storied atrium space, which gently navigates the dramatic change in grade from the initial point of entry to the Hilltop Campus. Flanking this stair is the reception desk and the main bank of elevators. To the west, off the lobby, is the first of three well appointed student lounges.
This entrance floor offers an introduction to the both the academic and business functions of the school. Beyond the reception desk for the hotel and conference functions is the Student Resource Center. This facility provides a broad range of student support and placement functions for both the undergraduate and graduate programs of the School of Business. It contains a resource library, study rooms, placement offices and 24 individual interview rooms. There are significant recruitment programs for the school and this facility supports all related activities.
Ascending the monumental stair, flooded with natural light from the courtyard windows of the level above, to a generous landing at the second level affords the engagement of the second floor. The atrium serves to organize this, the main instructional level. Here, three state of the art tiered classrooms as well as a traditional classroom, supported by ample breakout rooms, a classroom lounge, and the student Business Center form the instructional core of The Charles F. Knight Executive Education Center. Finally, on the upper two floors of the building are 63 hotel rooms, fitness center, seminar rooms and Pub Lounge for the executive programs.









