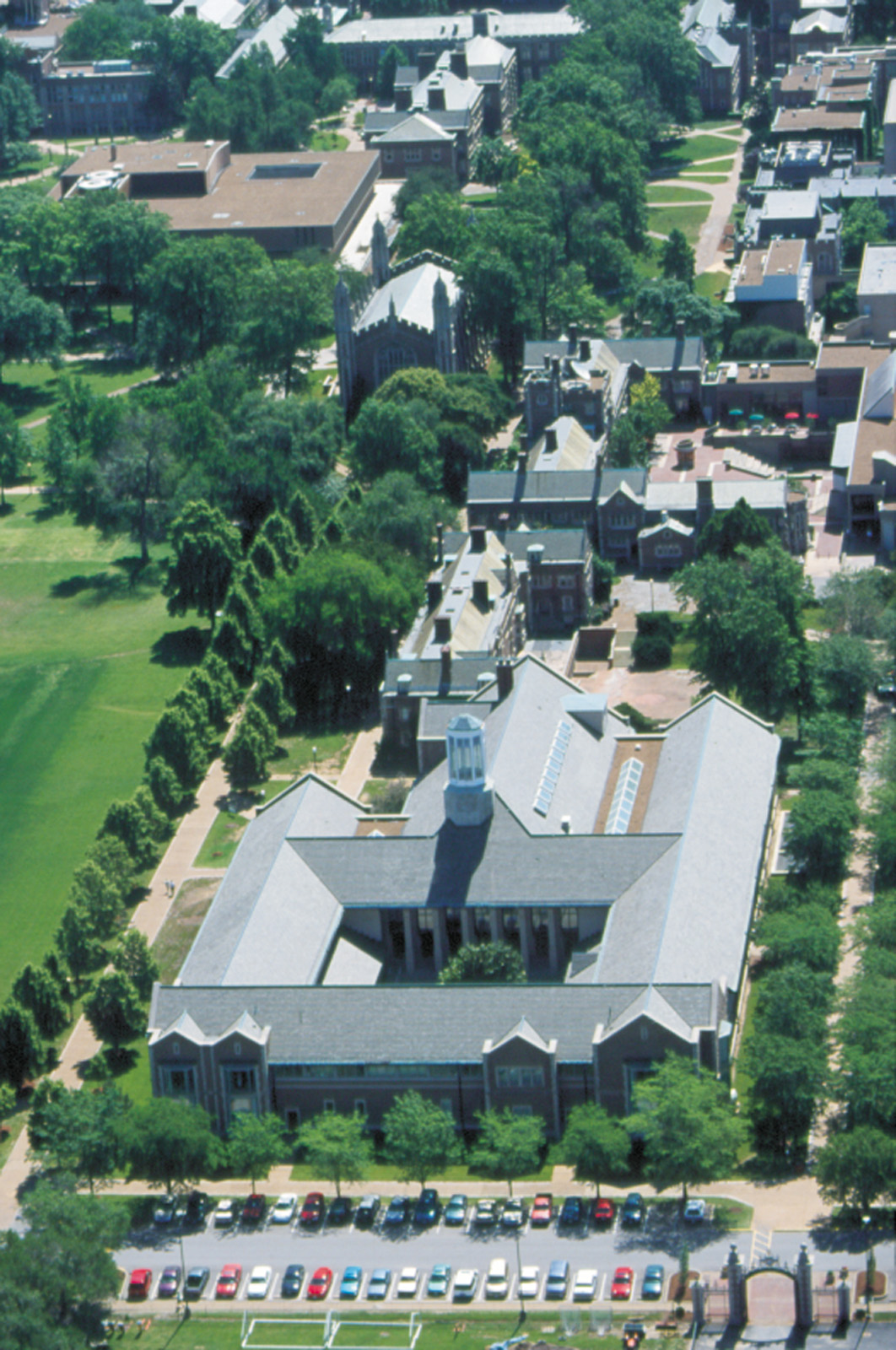Washington University, St. Louis
Olin School of Business, John E. Simon Hall
In a prominent location of a remarkably cohesive historic campus, defining the southwest corner of its major greensward, the School of Business Administration relates to the guidelines of the 1899 Masterplan of Cope and Stewardson and a tradition of informal quadrangles reminiscent of English prototypes. The building itself uses the basic form of a quadrangle around which an intimate community for the study of business is gathered with amphitheater style case study classrooms, a state-of-the-art library, computer center, administration, executive study and recruiting area, and 51 faculty offices on the upper floor. The classrooms are entered from a cloistered circulation space around the courtyard. A long double height student hall, a cafeteria and a grand octagonal staircase are places for informal gathering. The architectural language of the exteriors relates to the themes of the neo-gothic campus, its gables and portals, and asymmetrical placement of window openings. It adds larger scaled modern metal and glass assemblies to the enclosure and the dynamic of contemporary planning and spatial composition to the interiors. Matching the materials of the older academic structures, the building is clad in Osage Red granite and limestone trim.







