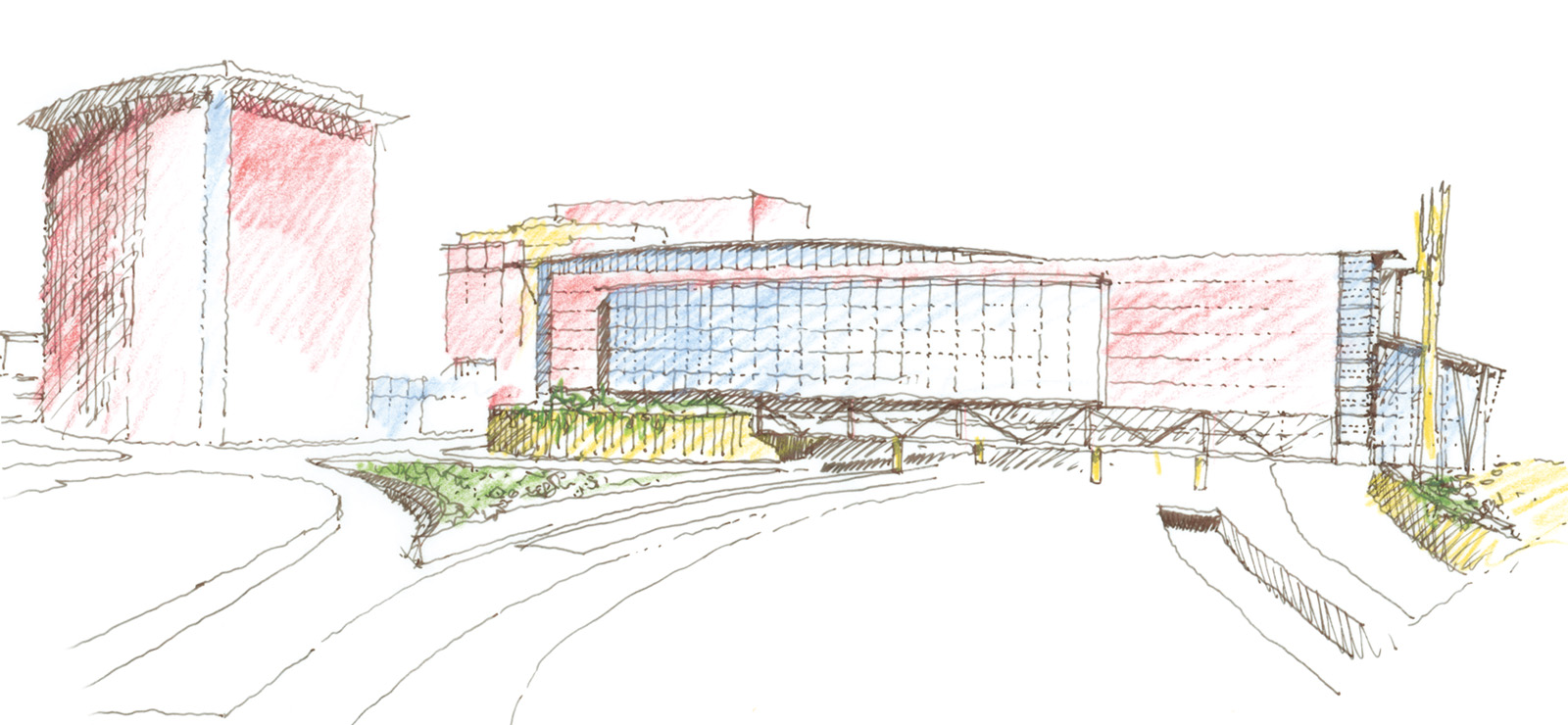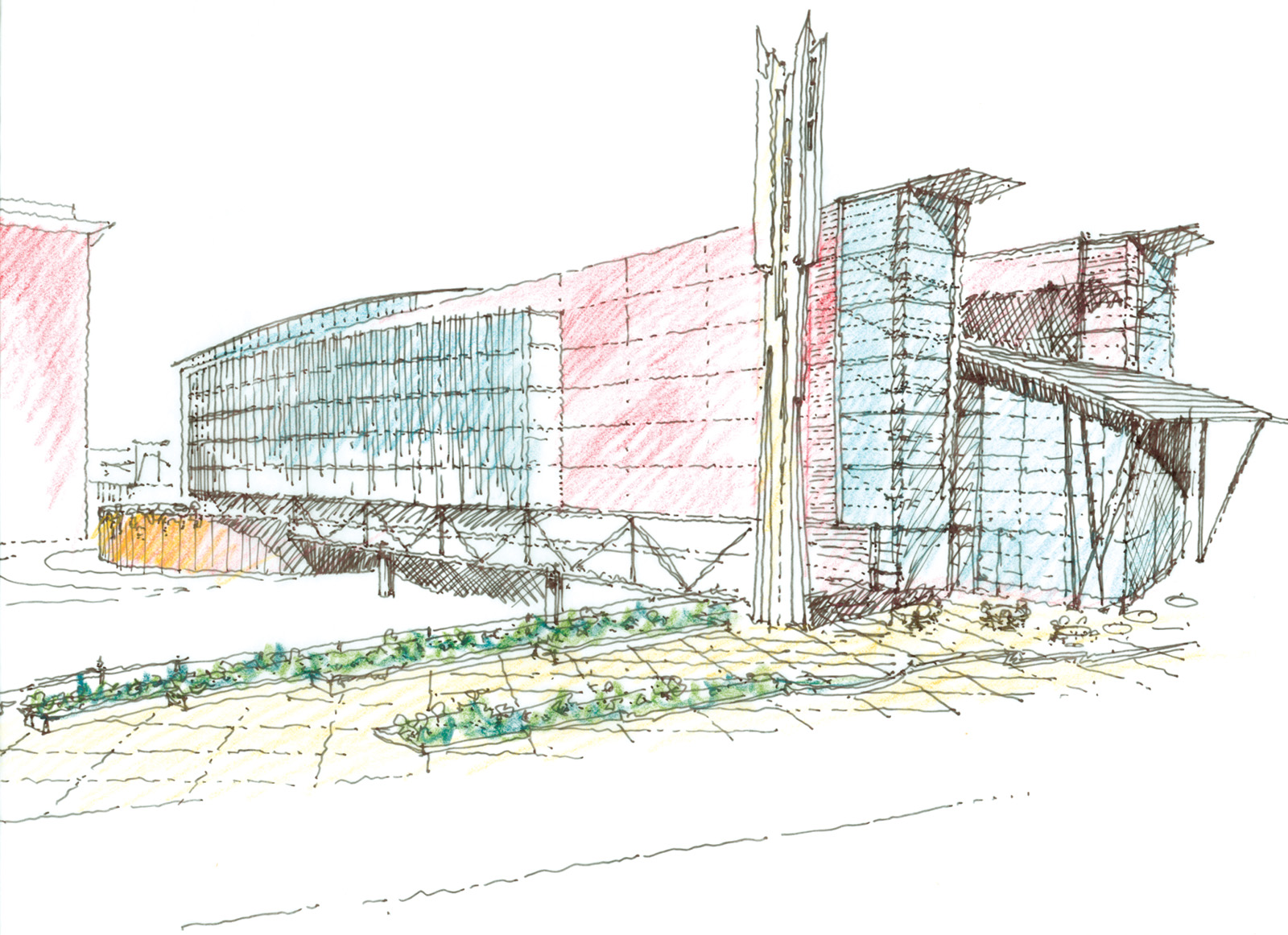World Trade Center South
The World Trade Center South Project examined a variety of options for an office and/or mixed-use, mid-rise building on several parcels in South Boston. One sequence of studies explored the feasibility of a linear, air rights multi-use building that would literally bridge the broad gap of surface and subterranean roads now separating the World Trade Center complex at water's edge from Boston's new Convention Center, which is nearing completion.
Occupying the west side of the elevated World Trade Center Avenue, this option for the South Building sought to establish a strong urban precedent in rescuing the current site from the vehicular realm, and support pedestrian activity along its sidewalk to the sea. Ground level retail and museum functions were programmed along its 600-foot frontage, with parking for 470 cars and 425,000 gsf of office space above. Another design option explored the possibility of a 17-story residential tower at the north end of the low-rise bar building, providing dramatic views of the waterfront and the financial district beyond.
Both internal and external atria for the office program were studied, providing acoustical and visual filtering of the roadway environment below, and offering the possibility of several sustainable design climate control strategies that would reduce the air conditioning loads significantly. An active curtain wall system for the office tower was also studied in terms of potential energy savings and life-cycle cost implications.
The linear schemes featured exposed trusses to express the structural spans required to occupy the site, and relate the building to its working maritime context of cranes and bridges.
Much of the design work is focused on a 250-foot tall office building that optimizes the structural design required to span the subsurface transit system roadway.




