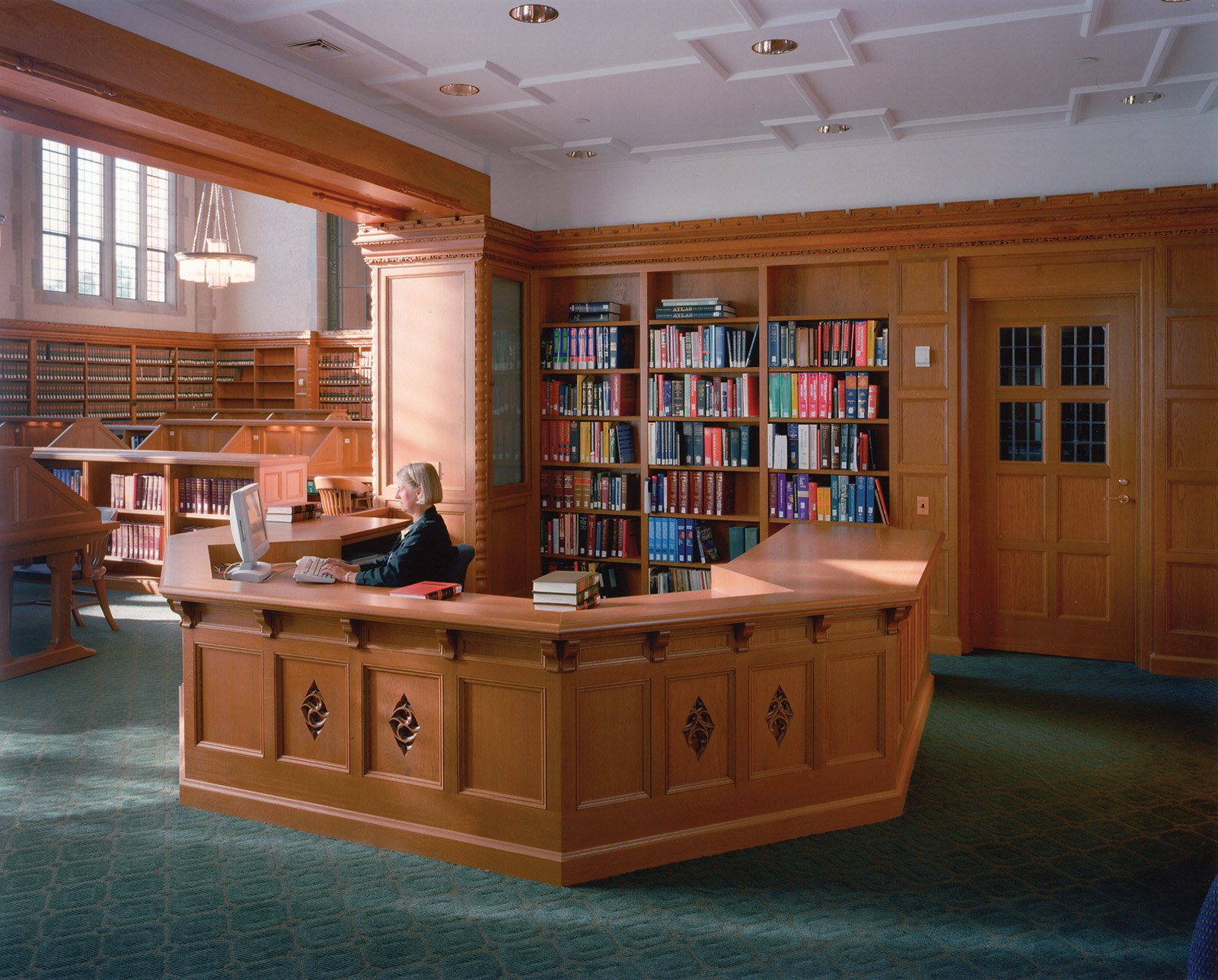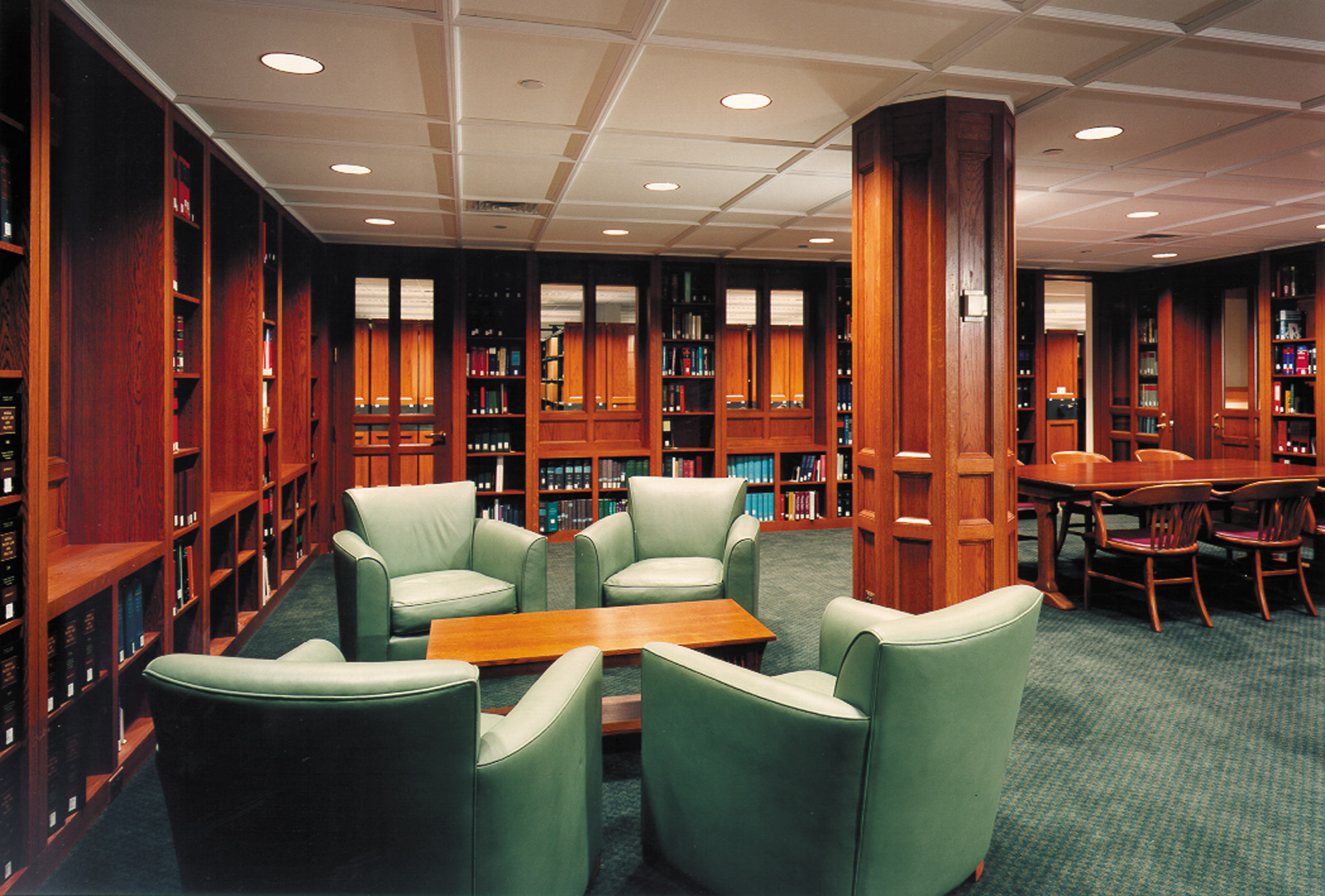Yale University Sterling Law Building Renovations
The challenge of the renovation project for the Yale Law School was to accommodate an enlarged student and faculty population, to provide state-of-the-art teaching and research facilities, and to house one of the largest law libraries in the country while respecting and restoring the distinguished existing structure.
Built in 1930, the Sterling Law School was designed by James Gamble Rogers in the collegiate Gothic style utilizing such rich materials as granite, limestone, stained glass and carved oak woodwork. The original 250,000 sf structure, occupying an entire city block, had no available land for development. The completed project accommodates the program with only modest increase to the building envelope. Excavation of the existing basement and sub-basement, and utilization of attic and interstitial spaces for mechanical rooms provided the necessary areas for program expansion. The renovation provides new heating, air conditioning and fire prevention systems, as well as upgraded electrical and telecommunications services.
The library renovation included in a phased process the conversion of the Wall Street wing of dormitories to administration and student purposes, and the addition of a new entrance. In the second phase the focus being the renovation and expansion of faculty offices along Grove Street and finally, the largest phase, to improve the teaching spaces, faculty offices and the library with the Reading Room, memorable for its design and furnishings, largely restored and technically improved.











